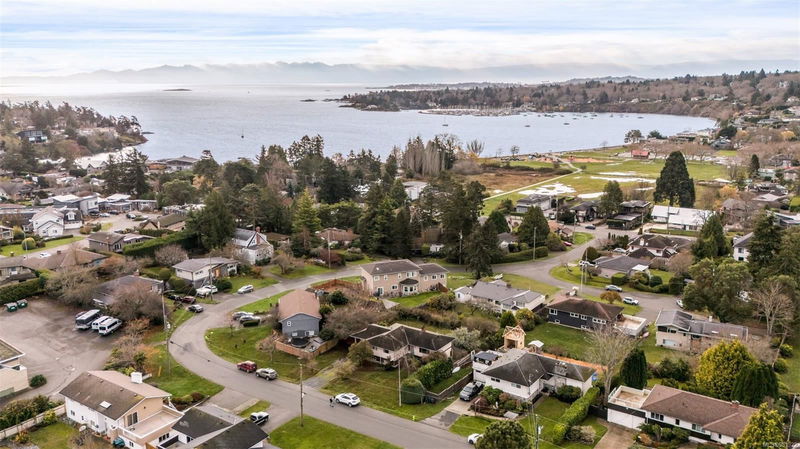Key Facts
- MLS® #: 981322
- Property ID: SIRC2202995
- Property Type: Residential, Single Family Detached
- Living Space: 1,684 sq.ft.
- Lot Size: 0.24 ac
- Year Built: 1971
- Bedrooms: 2+1
- Bathrooms: 2
- Parking Spaces: 4
- Listed By:
- Pemberton Holmes Ltd.
Property Description
Introducing an incredible opportunity in one of Greater Victoria's most sought after communities, Cadboro Bay! Steps to the world renowned Gyro Park Oceanfront beach and playgrounds, we are pleased to offer this clean canvas for you to get as creative as you wish. With the flexible RS10 Zoning and meeting the Small Scale Multi-Unit Housing (SSMUH) regulations, create your vision and start building with no rezoning necessary. Situated on over 10,000 sq/ft with Southwest exposure & some peek a boo Ocean Views the higher you go. Whether you've been looking for that dream lot to build your forever home or DEVELOPERS looking to add density, this is definitely a must see! An unbeatable location just minutes to UVIC, Cadboro Bay Village, various Beach fronts, hiking trails & Frank Hobbs Elementary.
Rooms
- TypeLevelDimensionsFlooring
- KitchenMain39' 4.4" x 29' 6.3"Other
- Dining roomMain32' 9.7" x 29' 6.3"Other
- EntranceMain13' 1.4" x 16' 4.8"Other
- Living roomMain65' 7.4" x 49' 2.5"Other
- DenMain32' 9.7" x 22' 11.5"Other
- Primary bedroomMain42' 7.8" x 32' 9.7"Other
- BedroomMain32' 9.7" x 36' 10.7"Other
- BathroomMain0' x 0'Other
- OtherMain26' 2.9" x 39' 4.4"Other
- StorageOther22' 11.5" x 19' 8.2"Other
- OtherLower32' 9.7" x 52' 5.9"Other
- StorageOther32' 9.7" x 36' 10.7"Other
- PatioLower32' 9.7" x 42' 7.8"Other
- Family roomLower59' 6.6" x 45' 11.1"Other
- BedroomLower36' 10.7" x 32' 9.7"Other
- OtherLower82' 2.5" x 39' 4.4"Other
- BathroomLower0' x 0'Other
- Laundry roomLower49' 2.5" x 36' 10.7"Other
- UtilityLower13' 1.4" x 39' 4.4"Other
- BasementLower32' 9.7" x 22' 11.5"Other
- BasementLower32' 9.7" x 65' 7.4"Other
Listing Agents
Request More Information
Request More Information
Location
3950 Cherrilee Cres, Saanich, British Columbia, V8N 1R9 Canada
Around this property
Information about the area within a 5-minute walk of this property.
Request Neighbourhood Information
Learn more about the neighbourhood and amenities around this home
Request NowPayment Calculator
- $
- %$
- %
- Principal and Interest 0
- Property Taxes 0
- Strata / Condo Fees 0

