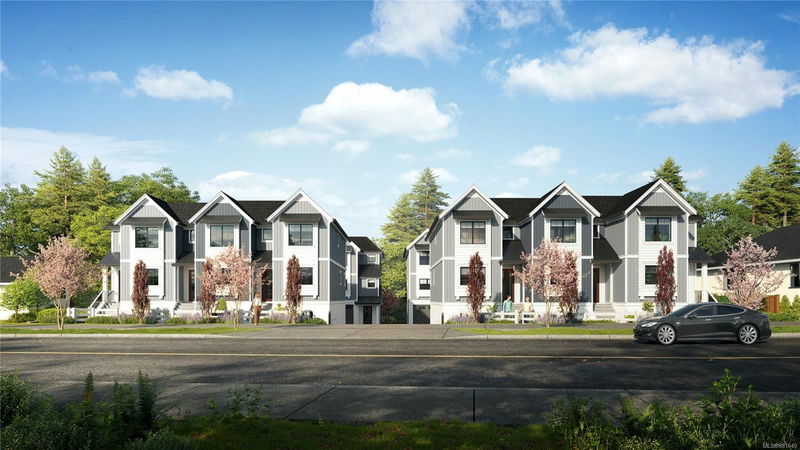Key Facts
- MLS® #: 981640
- Property ID: SIRC2198341
- Property Type: Residential, Condo
- Living Space: 1,510 sq.ft.
- Lot Size: 0.03 ac
- Year Built: 2025
- Bedrooms: 2+1
- Bathrooms: 4
- Parking Spaces: 7
- Listed By:
- eXp Realty
Property Description
Discover the epitome of modern elegance with Seba Construction’s latest creation – Twelve Cedars. This exquisite collection finds its home in the thriving heart of Saanich’s Cedar Hill community. Each townhome is a masterpiece of contemporary design, artfully infused with classic elements, creating a living space that is both timelessly stylish and comfortably homey. Nestled in the scenic Cedar Hill region, Twelve Cedars emerges as a premier townhome development, perfectly blending suburban peace with the perks of urban life. Ideal for home buyers seeking new townhomes in Saanich BC and Victoria BC, this community offers a unique balance where the calmness of nature meets the convenience of modern amenities. Surrounded by lush parks and elite golf courses, Twelve Cedars isn’t just a residence—it’s an invitation to a lifestyle replete with comfort and luxury. Experience the best in contemporary living with our spacious, elegant townhomes. SHOWINGS BY APPOINTMENT ONLY
Rooms
- TypeLevelDimensionsFlooring
- Bedroom2nd floor32' 9.7" x 36' 10.7"Other
- Ensuite2nd floor22' 11.5" x 26' 2.9"Other
- Ensuite2nd floor16' 4.8" x 36' 10.7"Other
- Walk-In Closet2nd floor16' 4.8" x 16' 4.8"Other
- Primary bedroom2nd floor36' 10.7" x 42' 7.8"Other
- OtherMain36' 10.7" x 16' 4.8"Other
- KitchenMain32' 9.7" x 42' 7.8"Other
- BathroomMain16' 4.8" x 16' 4.8"Other
- Dining roomMain39' 4.4" x 26' 2.9"Other
- Living roomMain55' 9.2" x 42' 7.8"Other
- OtherLower32' 9.7" x 59' 6.6"Other
- BathroomLower22' 11.5" x 16' 4.8"Other
- BedroomLower32' 9.7" x 32' 9.7"Other
- EntranceLower19' 8.2" x 36' 10.7"Other
- Mud RoomLower19' 8.2" x 42' 7.8"Other
Listing Agents
Request More Information
Request More Information
Location
3907 Cedar Hill Rd #10, Saanich, British Columbia, V8P 3Z8 Canada
Around this property
Information about the area within a 5-minute walk of this property.
Request Neighbourhood Information
Learn more about the neighbourhood and amenities around this home
Request NowPayment Calculator
- $
- %$
- %
- Principal and Interest 0
- Property Taxes 0
- Strata / Condo Fees 0

