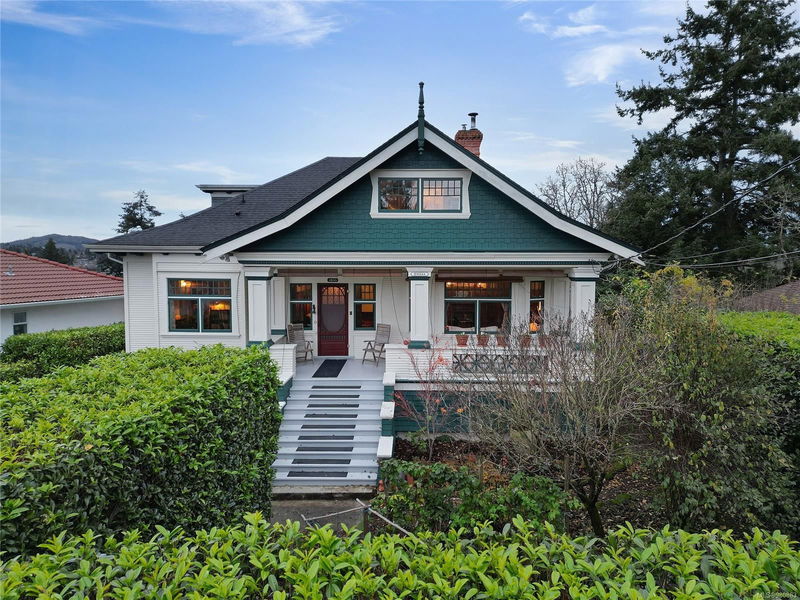Key Facts
- MLS® #: 980883
- Property ID: SIRC2176939
- Property Type: Residential, Single Family Detached
- Living Space: 2,975 sq.ft.
- Lot Size: 0.28 ac
- Year Built: 1916
- Bedrooms: 3+3
- Bathrooms: 3
- Parking Spaces: 4
- Listed By:
- eXp Realty
Property Description
Virtual OH: HD VIDEO, 3D WALK-THRU, PHOTOS & FLOOR PLAN online This 5/6bdrm 3bth charming turn-of-the-century home named Oblana (1916) blends classic elegance w/modern comfort. Featuring high ceilings & spacious rooms, it retains the character of a bygone era. The living room, w/its natural wood wainscoting, is perfect for social gatherings. In winter, stay cozy by the warmth of the WETT-certified wood stove & the added charm of pocket doors. The kitchen has recently been updated w/modern touches, & the formal dining room is large enough to serve as a 6th bdrm, offering flexible living space w/room to develop a secondary suite in lower level. Two east-facing covered verandas stretch the length of the house, offering peaceful views of the garden & the green expanse of Panama Flats. The fenced grounds provide privacy & tranquility. One of the area's original homes, it sits in a quiet semi-rural setting, yet conveniently located on bus route to Camosun College & UVic, & minutes to VGH.
Rooms
- TypeLevelDimensionsFlooring
- Dining roomMain45' 11.1" x 49' 2.5"Other
- OtherMain22' 11.5" x 62' 4"Other
- KitchenMain45' 11.1" x 55' 9.2"Other
- Living roomMain55' 9.2" x 59' 6.6"Other
- EntranceMain32' 9.7" x 45' 11.1"Other
- BedroomMain45' 11.1" x 49' 2.5"Other
- BathroomMain0' x 0'Other
- OtherMain26' 2.9" x 137' 9.5"Other
- OtherMain19' 8.2" x 85' 3.6"Other
- BedroomLower39' 4.4" x 62' 4"Other
- BedroomLower36' 10.7" x 45' 11.1"Other
- BasementLower59' 6.6" x 108' 3.2"Other
- StorageLower22' 11.5" x 36' 10.7"Other
- Laundry roomLower26' 2.9" x 36' 10.7"Other
- BathroomLower22' 11.5" x 137' 9.5"Other
- WorkshopLower32' 9.7" x 45' 11.1"Other
- OtherLower26' 2.9" x 137' 9.5"Other
- Primary bedroom2nd floor45' 11.1" x 55' 9.2"Other
- StorageLower22' 11.5" x 91' 10.3"Other
- Bathroom2nd floor0' x 0'Other
- Bedroom2nd floor39' 4.4" x 55' 9.2"Other
- Library2nd floor22' 11.5" x 36' 10.7"Other
- Storage2nd floor32' 9.7" x 36' 10.7"Other
- OtherOther13' 1.4" x 78' 8.8"Other
- OtherOther22' 11.5" x 36' 10.7"Other
- BedroomLower39' 4.4" x 62' 4"Other
Listing Agents
Request More Information
Request More Information
Location
4055 Zinnia Rd, Saanich, British Columbia, V8Z 4W2 Canada
Around this property
Information about the area within a 5-minute walk of this property.
Request Neighbourhood Information
Learn more about the neighbourhood and amenities around this home
Request NowPayment Calculator
- $
- %$
- %
- Principal and Interest 0
- Property Taxes 0
- Strata / Condo Fees 0

