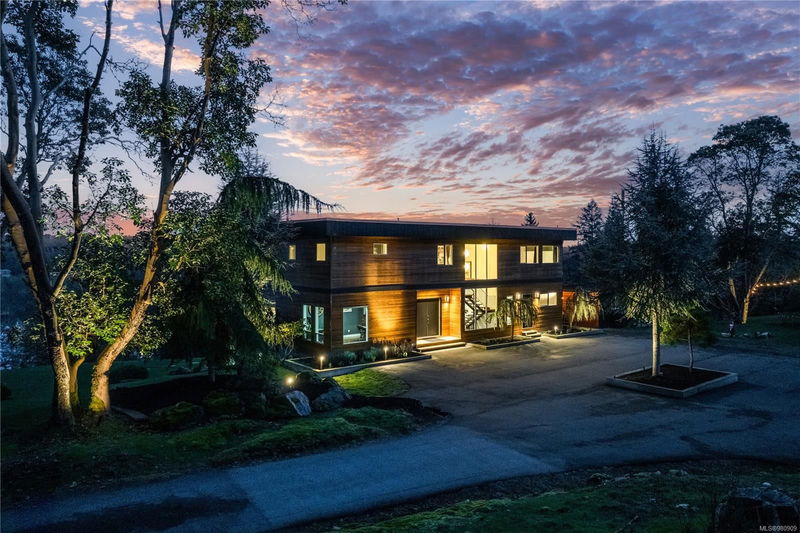Key Facts
- MLS® #: 980909
- Property ID: SIRC2173841
- Property Type: Residential, Single Family Detached
- Living Space: 6,758 sq.ft.
- Lot Size: 15.73 ac
- Year Built: 2010
- Bedrooms: 6+2
- Bathrooms: 7
- Parking Spaces: 10
- Listed By:
- RE/MAX Camosun
Property Description
West Coast style! Spectacular private property on 15.73 acres with panoramic views of Prospect Lake. This home checks all the boxes. LOCATION: just 20 minutes to both downtown Victoria and the YYJ Airport. POSSIBILITIES: 8 bed, 7 bath, 6758sqft home built in 2010 includes a 2-bed self-contained basement suite, 9' ceilings, heat pump, air conditioning, home gym, a hot tub, chicken coop, EV charger, city water and RV parking! EXPANSION: Ample space for someone to add a pool, huge garage, gardens or a sports court. SERENITY: Enjoy the morning sunrises and gorgeous Arbutus trees from 2 levels of private balconies. Or grab your paddle board and walk down to this beautiful lake where you can adventure all year long. Welcome to paradise!
Rooms
- TypeLevelDimensionsFlooring
- Family roomMain55' 9.2" x 62' 4"Other
- BathroomMain0' x 0'Other
- EntranceMain32' 9.7" x 36' 10.7"Other
- Dining roomMain49' 2.5" x 68' 10.7"Other
- BedroomMain39' 4.4" x 42' 7.8"Other
- Living roomMain65' 7.4" x 68' 10.7"Other
- KitchenMain45' 11.1" x 52' 5.9"Other
- OtherMain29' 6.3" x 52' 5.9"Other
- BedroomMain29' 6.3" x 52' 5.9"Other
- StorageMain16' 4.8" x 32' 9.7"Other
- StorageMain19' 8.2" x 29' 6.3"Other
- OtherMain19' 8.2" x 26' 2.9"Other
- Walk-In Closet2nd floor42' 7.8" x 32' 9.7"Other
- Porch (enclosed)Main9' 10.1" x 36' 10.7"Other
- BalconyMain42' 7.8" x 183' 8.7"Other
- StorageMain36' 10.7" x 36' 10.7"Other
- BathroomMain0' x 0'Other
- Primary bedroom2nd floor55' 9.2" x 59' 6.6"Other
- Ensuite2nd floor0' x 0'Other
- Bedroom2nd floor62' 4" x 65' 7.4"Other
- Bedroom2nd floor45' 11.1" x 65' 7.4"Other
- Bedroom2nd floor36' 10.7" x 45' 11.1"Other
- Ensuite2nd floor29' 6.3" x 42' 7.8"Other
- Bathroom2nd floor65' 7.4" x 65' 7.4"Other
- Den2nd floor32' 9.7" x 36' 10.7"Other
- Laundry room2nd floor29' 6.3" x 36' 10.7"Other
- Bathroom2nd floor0' x 0'Other
- Bonus Room2nd floor26' 2.9" x 36' 10.7"Other
- Walk-In Closet2nd floor19' 8.2" x 32' 9.7"Other
- Walk-In Closet2nd floor19' 8.2" x 32' 9.7"Other
- BedroomLower29' 6.3" x 49' 2.5"Other
- BedroomLower29' 6.3" x 42' 7.8"Other
- Walk-In Closet2nd floor16' 4.8" x 36' 10.7"Other
- KitchenLower19' 8.2" x 42' 7.8"Other
- Living roomLower65' 7.4" x 65' 7.4"Other
- BathroomLower0' x 0'Other
- PatioLower42' 7.8" x 206' 8.3"Other
- Balcony2nd floor26' 2.9" x 193' 6.8"Other
- Exercise RoomLower55' 9.2" x 68' 10.7"Other
Listing Agents
Request More Information
Request More Information
Location
4810 Prospect Lake Rd, Saanich, British Columbia, V9E 1J2 Canada
Around this property
Information about the area within a 5-minute walk of this property.
Request Neighbourhood Information
Learn more about the neighbourhood and amenities around this home
Request NowPayment Calculator
- $
- %$
- %
- Principal and Interest 0
- Property Taxes 0
- Strata / Condo Fees 0

