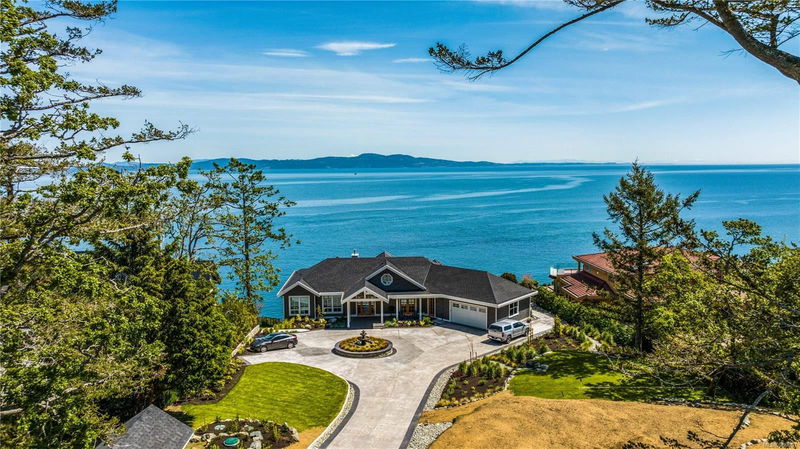Key Facts
- MLS® #: 980901
- Property ID: SIRC2171816
- Property Type: Residential, Single Family Detached
- Living Space: 7,339 sq.ft.
- Lot Size: 1.32 ac
- Year Built: 2022
- Bedrooms: 2+3
- Bathrooms: 7
- Parking Spaces: 10
- Listed By:
- Engel & Volkers Vancouver Island
Property Description
Exquisite custom-built estate in the desirable Gordon Head community. Perched on the ocean’s edge, this architecturally stunning home was masterfully designed to capitalize on the world class ocean and mountain views. With dramatic vaulted ceilings, gleaming hardwood floors, spacious open concept design and a gorgeous custom kitchen, this 5 bedroom, 7 bathroom property captivates at every glance. Off the main level, the Great Room earns its namesake with a 21’ foot European lift, slide patio doors to a large deck, showcasing incredible panoramic views. The walkout lower enjoys 10’ ceilings and is an entertainment haven, with a media room & generously sized family room with an oversized patio door to a large, covered patio, overlooking the infinity pool. The basement offers a luxurious guest suite with a large ensuite, flex room and private patio. Outdoor living can be enjoyed year round with sprawling patio sections, including covered and oceanfront sections and extensive landscaping.
Rooms
- TypeLevelDimensionsFlooring
- Eating AreaMain52' 5.9" x 55' 9.2"Other
- Dining roomMain52' 5.9" x 39' 4.4"Other
- Great RoomMain45' 11.1" x 95' 1.7"Other
- EntranceMain42' 7.8" x 26' 2.9"Other
- KitchenMain62' 4" x 59' 6.6"Other
- Laundry roomMain42' 7.8" x 45' 11.1"Other
- BathroomMain0' x 0'Other
- Primary bedroomMain65' 7.4" x 49' 2.5"Other
- OtherMain75' 5.5" x 78' 8.8"Other
- EnsuiteMain0' x 0'Other
- Walk-In ClosetMain26' 2.9" x 45' 11.1"Other
- BathroomMain0' x 0'Other
- Home officeMain39' 4.4" x 45' 11.1"Other
- Family roomLower55' 9.2" x 98' 5.1"Other
- KitchenLower32' 9.7" x 49' 2.5"Other
- BedroomMain39' 4.4" x 36' 10.7"Other
- Media / EntertainmentLower59' 6.6" x 72' 2.1"Other
- Living roomLower52' 5.9" x 55' 9.2"Other
- BathroomLower0' x 0'Other
- BedroomLower45' 11.1" x 39' 4.4"Other
- Living roomLower62' 4" x 39' 4.4"Other
- BedroomLower59' 6.6" x 45' 11.1"Other
- BathroomLower0' x 0'Other
- Walk-In ClosetLower26' 2.9" x 22' 11.5"Other
- StorageLower39' 4.4" x 85' 3.6"Other
- PatioLower52' 5.9" x 144' 4.2"Other
- EnsuiteLower0' x 0'Other
- BedroomLower59' 6.6" x 82' 2.5"Other
- PatioLower62' 4" x 45' 11.1"Other
- BathroomLower0' x 0'Other
- StorageLower49' 2.5" x 39' 4.4"Other
- Recreation RoomLower42' 7.8" x 65' 7.4"Other
- PatioLower39' 4.4" x 104' 11.8"Other
- UtilityLower36' 10.7" x 39' 4.4"Other
- OtherMain95' 1.7" x 52' 5.9"Other
- PatioLower59' 6.6" x 62' 4"Other
- OtherMain49' 2.5" x 95' 1.7"Other
- PatioLower45' 11.1" x 91' 10.3"Other
- KitchenLower32' 9.7" x 39' 4.4"Other
Listing Agents
Request More Information
Request More Information
Location
4585 Leyns Rd, Saanich, British Columbia, V8N 3A1 Canada
Around this property
Information about the area within a 5-minute walk of this property.
Request Neighbourhood Information
Learn more about the neighbourhood and amenities around this home
Request NowPayment Calculator
- $
- %$
- %
- Principal and Interest $38,576 /mo
- Property Taxes n/a
- Strata / Condo Fees n/a

