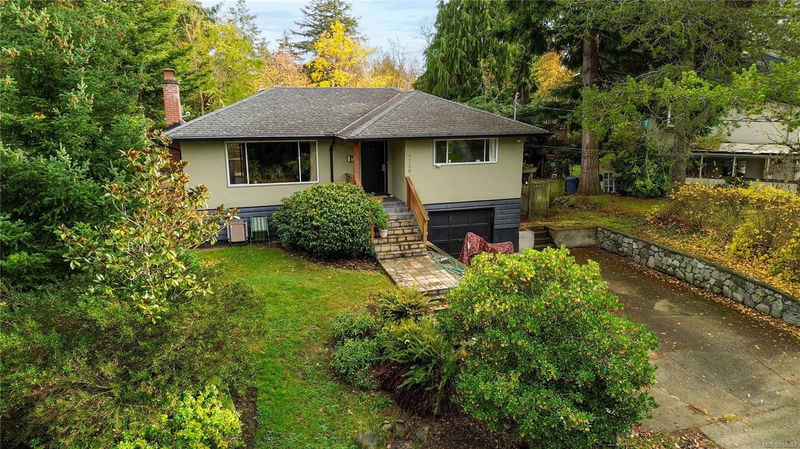Key Facts
- MLS® #: 980557
- Property ID: SIRC2168075
- Property Type: Residential, Single Family Detached
- Living Space: 1,475 sq.ft.
- Lot Size: 0.18 ac
- Year Built: 1960
- Bedrooms: 2+1
- Bathrooms: 2
- Parking Spaces: 4
- Listed By:
- RE/MAX Camosun
Property Description
Nestled in the serene neighborhood near Mt. Doug Park in sought-after Saanich East, this charming 3-bedroom, 2-bathroom home offers a perfect blend of tranquility and convenience. Set on a private, spacious lot on a quiet street, this property is ideal for families or those seeking additional space w/an INLAW suite. Upstairs, you’ll find 2 bedrms, a cozy living area w/fireplace, and a welcoming kitchen that opens onto a large deck space for entertaining & a lovely backyard for outdoor gatherings. Downstairs, the in-law suite provides versatility, whether for family, guests, or potential rental income. Features sep.laundry in both suites. electric forced air furnace updated electrical, bathrm & hot water tank. Large, level driveway for ample car parking(room for 4 vehicles+). Enjoy the proximity to all amenities, the University of Victoria, and the natural beauty of Mt. Doug Park, with its trails and breathtaking views!. A desirable community to enjoy and live in, don't miss this one!
Rooms
- TypeLevelDimensionsFlooring
- EntranceMain16' 4.8" x 16' 4.8"Other
- Dining roomMain29' 6.3" x 29' 6.3"Other
- Laundry roomMain19' 8.2" x 19' 8.2"Other
- Living roomMain39' 4.4" x 59' 6.6"Other
- KitchenMain39' 4.4" x 42' 7.8"Other
- Primary bedroomMain36' 10.7" x 39' 4.4"Other
- BathroomMain0' x 0'Other
- BedroomMain26' 2.9" x 36' 10.7"Other
- OtherMain39' 4.4" x 75' 5.5"Other
- Living roomLower52' 5.9" x 49' 2.5"Other
- KitchenLower19' 8.2" x 39' 4.4"Other
- BedroomLower29' 6.3" x 42' 7.8"Other
- OtherLower39' 4.4" x 118' 1.3"Other
- BathroomLower0' x 0'Other
Listing Agents
Request More Information
Request More Information
Location
4228 Cedarglen Rd, Saanich, British Columbia, V8N 4N6 Canada
Around this property
Information about the area within a 5-minute walk of this property.
Request Neighbourhood Information
Learn more about the neighbourhood and amenities around this home
Request NowPayment Calculator
- $
- %$
- %
- Principal and Interest 0
- Property Taxes 0
- Strata / Condo Fees 0

