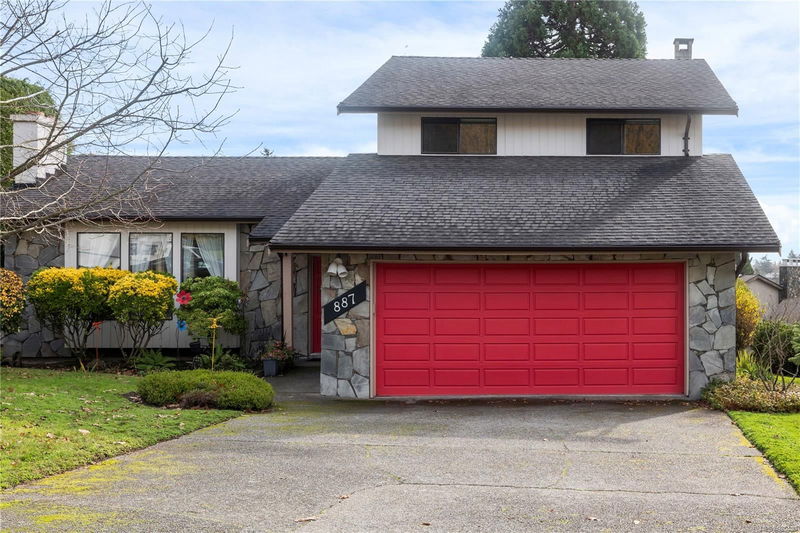Key Facts
- MLS® #: 980480
- Property ID: SIRC2168073
- Property Type: Residential, Single Family Detached
- Living Space: 1,949 sq.ft.
- Lot Size: 0.19 ac
- Year Built: 1981
- Bedrooms: 3
- Bathrooms: 3
- Parking Spaces: 2
- Listed By:
- Royal LePage Coast Capital - Chatterton
Property Description
Looking for a home that has it all? Step into style, comfort & the lifestyle you’ve dreamed of in Lake Hill. Tucked on a quiet family-friendly street, this home is steps from Rithet’s Bog, Beckwith Park playgrounds & Lochside Trail. Inside, vaulted ceilings, stone fireplace & hardwood floors shine with natural light from large windows & skylights. The updated kitchen offers a breakfast nook for family mornings & adjacent dining room. Off the kitchen, a sunken family room with a wood stove opens to a grassy backyard. The main level also includes a versatile den/office, a 2pce bath & laundry. Upstairs offers 2 bright bedrooms, full bath & spacious primary with ensuite & private balcony. With a dbl garage & a location close to schools, Broadmead Village & 15 minutes to downtown, this home is designed for easy, connected living. Weekends are for adventure, mornings are convenient & evenings are pure quality time. Ready for the next chapter? Come see why this is where your family belongs.
Rooms
- TypeLevelDimensionsFlooring
- Dining roomMain36' 10.7" x 36' 10.7"Other
- EntranceMain16' 4.8" x 19' 8.2"Other
- Living roomMain45' 11.1" x 62' 4"Other
- KitchenMain36' 10.7" x 26' 2.9"Other
- DenMain39' 4.4" x 26' 2.9"Other
- Laundry roomMain19' 8.2" x 22' 11.5"Other
- OtherMain68' 10.7" x 65' 7.4"Other
- Family roomLower42' 7.8" x 65' 7.4"Other
- BathroomMain0' x 0'Other
- Primary bedroom2nd floor42' 7.8" x 403' 6.5"Other
- Ensuite2nd floor0' x 0'Other
- Bedroom2nd floor42' 7.8" x 32' 9.7"Other
- Balcony2nd floor13' 1.4" x 42' 7.8"Other
- Bathroom2nd floor0' x 0'Other
- Bedroom2nd floor42' 7.8" x 29' 6.3"Other
Listing Agents
Request More Information
Request More Information
Location
887 Denford Cres, Saanich, British Columbia, V8X 4M9 Canada
Around this property
Information about the area within a 5-minute walk of this property.
Request Neighbourhood Information
Learn more about the neighbourhood and amenities around this home
Request NowPayment Calculator
- $
- %$
- %
- Principal and Interest 0
- Property Taxes 0
- Strata / Condo Fees 0

