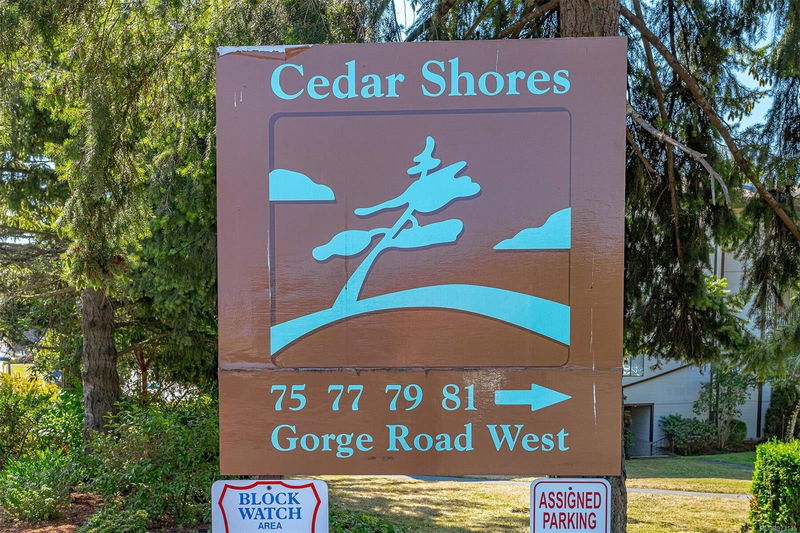Key Facts
- MLS® #: 973135
- Property ID: SIRC2165274
- Property Type: Residential, Condo
- Living Space: 1,261 sq.ft.
- Lot Size: 0.03 ac
- Year Built: 1980
- Bedrooms: 3
- Bathrooms: 2
- Parking Spaces: 1
- Listed By:
- Maxxam Realty Ltd.
Property Description
LOOK! A 'hard to find' 3 bedroom condo - an honest 3 Br, each with closet & window, (no windowless den here.) 2nd floor unit has a level, wheelchair friendly entrance from the exterior, right to its front door. Storage room in-suite, washer & dryer too. Two balconies & the largest, off the living room, has a stunning view of the Gorge Waterway. Kitchen has been redone with good quality cabinets & updated appliances. The master bedroom has added closet space & a two pce ensuite. Living room with wood burning fireplace. Large, well run strata has $3.4 million in the Contingency Fund as of 31 July! Lots of upgrades: roofs, balconies, windows and more are planned or underway. There is an ongoing special levy for the work, which brings the monthly fee up to $932 - but a well maintained building is worth the cost. Full slate of amenities; tennis court, swimming pool & park-like waterfront grounds. Great location, handy to downtown, shops & more. Immediate possession possible - call today!
Rooms
- TypeLevelDimensionsFlooring
- Living roomMain42' 7.8" x 55' 9.2"Other
- KitchenMain32' 9.7" x 32' 9.7"Other
- Dining roomMain29' 6.3" x 32' 9.7"Other
- BedroomMain36' 10.7" x 39' 4.4"Other
- BedroomMain32' 9.7" x 36' 10.7"Other
- Primary bedroomMain36' 10.7" x 36' 10.7"Other
- EnsuiteMain0' x 0'Other
- Walk-In ClosetMain22' 11.5" x 19' 8.2"Other
- BathroomMain0' x 0'Other
- StorageMain16' 4.8" x 26' 2.9"Other
- BalconyMain78' 8.8" x 19' 8.2"Other
- BalconyMain13' 1.4" x 39' 4.4"Other
- EntranceMain26' 2.9" x 13' 1.4"Other
Listing Agents
Request More Information
Request More Information
Location
79 Gorge Rd W #209, Saanich, British Columbia, V9A 1L9 Canada
Around this property
Information about the area within a 5-minute walk of this property.
Request Neighbourhood Information
Learn more about the neighbourhood and amenities around this home
Request NowPayment Calculator
- $
- %$
- %
- Principal and Interest 0
- Property Taxes 0
- Strata / Condo Fees 0

