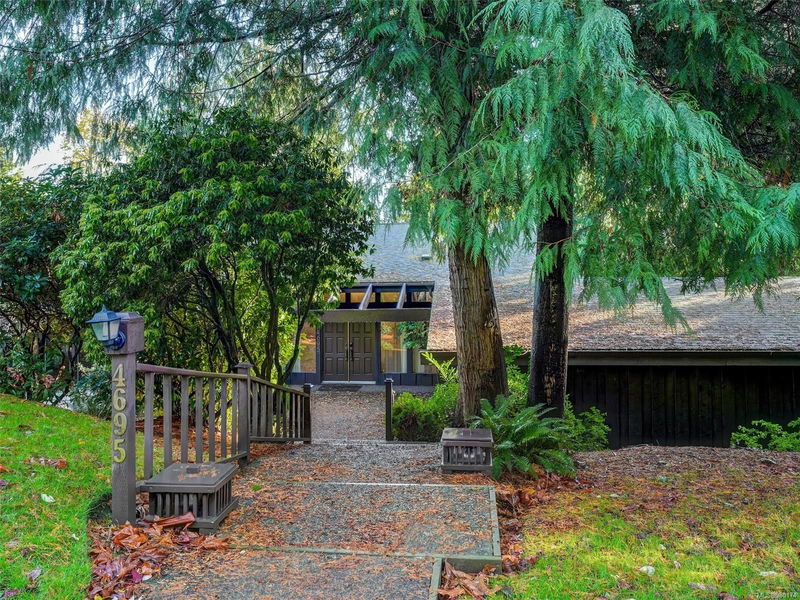Key Facts
- MLS® #: 980174
- Property ID: SIRC2165253
- Property Type: Residential, Single Family Detached
- Living Space: 3,147 sq.ft.
- Lot Size: 0.35 ac
- Year Built: 1975
- Bedrooms: 3+1
- Bathrooms: 3
- Parking Spaces: 4
- Listed By:
- RE/MAX Camosun
Property Description
Discover this one-of-a-kind gem in the Broadmead area! This 4-bed, 2.5 bath home invites you to unleash your imagination, offering a blank canvas brimming with potential. With its unique layout, it is ready to be transformed into your personal haven. Embrace the charm of its original features, including a relaxing sauna and expansive walk-in closets in two of the bedrooms, providing both luxury and functionality! 2 additional offices provide space and flexibility for work or hobbies with ample storage throughout for anything you have! The cozy fireplaces in both the living and family rooms create warm, inviting spaces for relaxation and gatherings. Step out to the fabulous deck, where a sunken hot tub offers a private escape under the stars! This home offers room to grow and endless possibilities! Make this your dream home in one of Broadmead's most desirable enclaves.
Rooms
- TypeLevelDimensionsFlooring
- StorageOther7' 3.9" x 5' 6.9"Other
- Living room2nd floor18' 3" x 20' 3"Other
- Entrance2nd floor8' 2" x 22' 3.9"Other
- Mud Room2nd floor4' 11" x 14'Other
- OtherOther24' 2" x 24' 3"Other
- Dining roomLower12' 2" x 20' 5"Other
- KitchenLower9' 9" x 16' 3.9"Other
- BedroomLower12' 2" x 13' 2"Other
- Family roomLower16' 3.9" x 19' 8"Other
- Laundry roomLower7' 11" x 8' 8"Other
- BathroomLower0' x 0'Other
- Primary bedroom3rd floor13' 2" x 20' 3.9"Other
- Home office3rd floor6' 9.9" x 12' 2"Other
- Walk-In Closet3rd floor4' 11" x 7' 9.9"Other
- Ensuite3rd floor0' x 0'Other
- Bedroom3rd floor10' 8" x 14' 6"Other
- Bedroom3rd floor11' 9.6" x 13' 6.9"Other
- Bathroom3rd floor0' x 0'Other
- Walk-In Closet3rd floor5' x 8' 2"Other
Listing Agents
Request More Information
Request More Information
Location
4695 Hillwood Rd, Saanich, British Columbia, V8Y 2N3 Canada
Around this property
Information about the area within a 5-minute walk of this property.
Request Neighbourhood Information
Learn more about the neighbourhood and amenities around this home
Request NowPayment Calculator
- $
- %$
- %
- Principal and Interest 0
- Property Taxes 0
- Strata / Condo Fees 0

