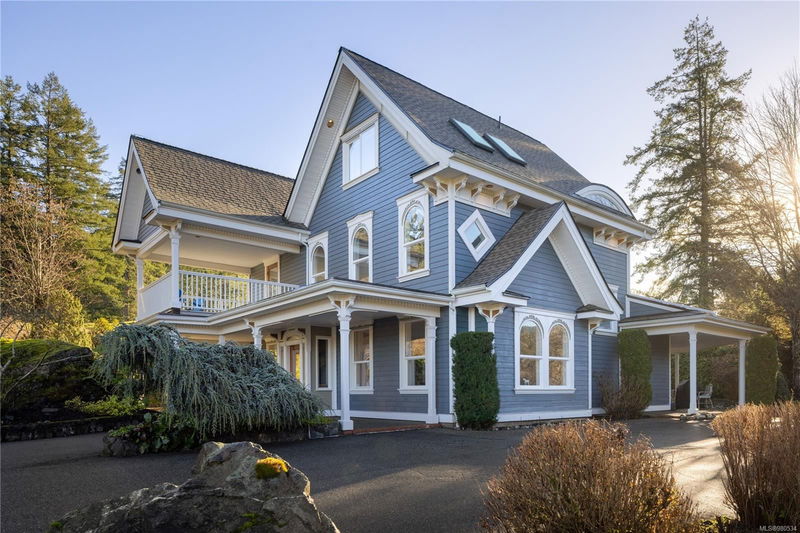Key Facts
- MLS® #: 980534
- Property ID: SIRC2165241
- Property Type: Residential, Single Family Detached
- Living Space: 2,525 sq.ft.
- Lot Size: 6.22 ac
- Year Built: 1997
- Bedrooms: 4
- Bathrooms: 5
- Parking Spaces: 6
- Listed By:
- The Agency
Property Description
Step into a world where timeless Victorian farmhouse design meets modern living. Nestled in the ALR, this property offers a sprawling 6+ acres of pastoral land. The home features in-floor radiant heating, a blend of rustic pine & patina concrete floors, vaulted ceilings & exposed wood beams. Spacious kitchen seamlessly flows into the dining & family room with wood stove. The primary suite features 2 private balconies, generous walk-in closet & ensuite with deep soaker tub. Each bedroom comes with its own ensuite bathroom, ensuring privacy for family & guests. With its own hay field, you have the unique opportunity to create farm status, embracing sustainable living. A covered verandah circles the home, offering a tranquil space to enjoy the outdoors. A detached workshop is perfect for the woodworker or hobbyist in the family. This property offers a blend of pastoral tranquility, comfort & sustainable living. Priced well below assessed value!
Rooms
- TypeLevelDimensionsFlooring
- EntranceMain9' 9.9" x 15' 9"Other
- Living roomMain14' 3.9" x 15'Other
- BedroomMain11' 9" x 15' 9"Other
- Living / Dining RoomMain9' 8" x 11' 9"Other
- KitchenMain15' 2" x 19' 3"Other
- Laundry roomMain6' 3.9" x 9' 9.9"Other
- Primary bedroom2nd floor11' 9" x 15' 9"Other
- BathroomMain0' x 0'Other
- Ensuite2nd floor0' x 0'Other
- Bedroom2nd floor9' 8" x 14' 3.9"Other
- Walk-In Closet2nd floor6' 3.9" x 9' 8"Other
- Ensuite2nd floor0' x 0'Other
- Ensuite3rd floor0' x 0'Other
- Balcony2nd floor4' 9.9" x 6' 9.6"Other
- Bedroom3rd floor12' 6.9" x 13' 3.9"Other
- Balcony2nd floor11' 6.9" x 13'Other
- PatioMain11' 8" x 14' 11"Other
- PatioMain8' 2" x 15' 3"Other
- BathroomOther0' x 0'Other
- PatioMain12' 2" x 14' 3.9"Other
- OtherOther22' 6" x 25' 3.9"Other
- OtherOther13' 9.9" x 15' 8"Other
- OtherOther13' 9.9" x 19' 2"Other
- OtherOther9' 3" x 13' 3.9"Other
- OtherOther10' 3" x 10' 3.9"Other
Listing Agents
Request More Information
Request More Information
Location
5920 Wallace Dr, Saanich, British Columbia, V9E 2G7 Canada
Around this property
Information about the area within a 5-minute walk of this property.
Request Neighbourhood Information
Learn more about the neighbourhood and amenities around this home
Request NowPayment Calculator
- $
- %$
- %
- Principal and Interest 0
- Property Taxes 0
- Strata / Condo Fees 0

