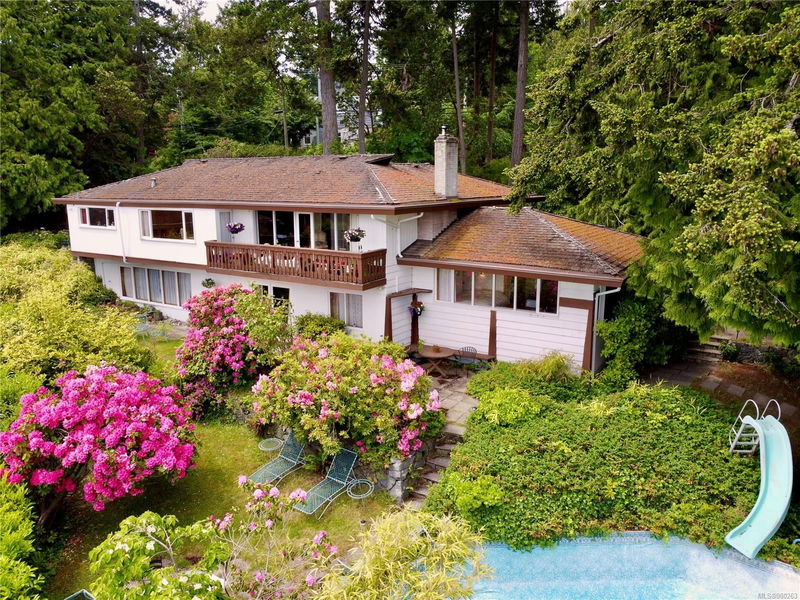Key Facts
- MLS® #: 980263
- Property ID: SIRC2158583
- Property Type: Residential, Single Family Detached
- Living Space: 3,426 sq.ft.
- Lot Size: 0.34 ac
- Year Built: 1958
- Bedrooms: 2+3
- Bathrooms: 4
- Parking Spaces: 3
- Listed By:
- The Agency
Property Description
This captivating custom-built oceanview home is a testament to timeless elegance & meticulous craftsmanship. Originally designed by Swiss-German builder Francois Bastistolo for his own residence in 1958, it has been lovingly maintained & enhanced by the current family owners, since 1960. Stepping inside, you're greeted by almost 3,500 sq.ft. of mid-century charm, highlighted by original coved ceilings, warm white oak floors, & handcrafted copper fireplace w/ wood-burning stove. The German handcrafted solid knotty pine dining room, cabinets & walls evoke the charm of Bavaria, Germany, complete with/ authentic wooden coffered ceiling. 2 suites, both with their own entrance, laundry & fully equipped kitchen, provide options for mortgage helpers or in-law accommodations. Outdoor haven surrounded by beautifully landscaped gardens, 4 patios & pool adds a touch of resort-style living to the .34-acre lot. Prime location steps away from the beach & 10-minute stroll to the UVIC & much more.
Rooms
- TypeLevelDimensionsFlooring
- EntranceMain29' 6.3" x 22' 11.5"Other
- KitchenMain42' 7.8" x 42' 7.8"Other
- Living roomMain49' 2.5" x 72' 2.1"Other
- Primary bedroomMain59' 6.6" x 39' 4.4"Other
- Dining roomMain42' 7.8" x 45' 11.1"Other
- EnsuiteMain0' x 0'Other
- Laundry roomMain26' 2.9" x 32' 9.7"Other
- BathroomMain0' x 0'Other
- BalconyMain13' 1.4" x 72' 2.1"Other
- PatioMain65' 7.4" x 36' 10.7"Other
- BedroomMain39' 4.4" x 32' 9.7"Other
- Dining roomLower42' 7.8" x 42' 7.8"Other
- DenLower32' 9.7" x 32' 9.7"Other
- KitchenLower32' 9.7" x 39' 4.4"Other
- BathroomLower0' x 0'Other
- Living roomLower39' 4.4" x 78' 8.8"Other
- OtherLower32' 9.7" x 26' 2.9"Other
- BedroomLower26' 2.9" x 39' 4.4"Other
- BedroomLower55' 9.2" x 52' 5.9"Other
- BedroomLower29' 6.3" x 36' 10.7"Other
- KitchenLower42' 7.8" x 22' 11.5"Other
- Walk-In ClosetLower19' 8.2" x 13' 1.4"Other
- BathroomLower0' x 0'Other
- PatioLower59' 6.6" x 39' 4.4"Other
- PatioLower42' 7.8" x 32' 9.7"Other
- PatioLower19' 8.2" x 147' 7.6"Other
Listing Agents
Request More Information
Request More Information
Location
2320 Arbutus Rd, Saanich, British Columbia, V8N 1V3 Canada
Around this property
Information about the area within a 5-minute walk of this property.
Request Neighbourhood Information
Learn more about the neighbourhood and amenities around this home
Request NowPayment Calculator
- $
- %$
- %
- Principal and Interest 0
- Property Taxes 0
- Strata / Condo Fees 0

