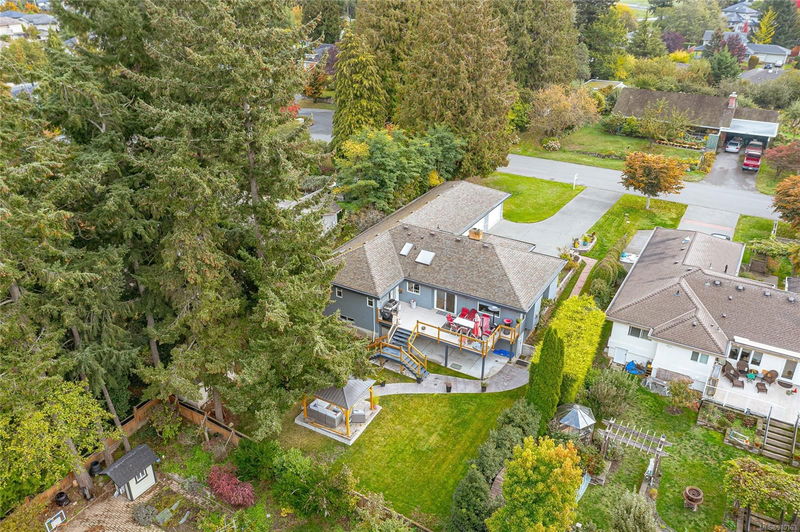Key Facts
- MLS® #: 980163
- Property ID: SIRC2157136
- Property Type: Residential, Single Family Detached
- Living Space: 3,346 sq.ft.
- Lot Size: 0.25 ac
- Year Built: 1990
- Bedrooms: 3+2
- Bathrooms: 4
- Parking Spaces: 6
- Listed By:
- Pemberton Holmes Ltd.
Property Description
Welcome to 4962 Highgate Rd in beautiful Saanich! This stunning, renovated 3,346 sq ft home sits on a spacious 10,904 sq ft lot and boasts 5 bedrooms, 4 bathrooms, and a fantastic 1-bedroom suite. Enjoy modern living with updated kitchens and bathrooms, a heat pump for year-round comfort, and a triple-car garage for ample storage and parking. The large deck with a pergola is perfect for outdoor entertaining, offering a peaceful retreat in your own backyard. Located in a desirable neighborhood, this home is close to parks, schools, and amenities, making it ideal for families. Don’t miss this incredible opportunity to own a beautifully renovated home in Saanich!
Rooms
- TypeLevelDimensionsFlooring
- BedroomMain36' 10.7" x 36' 10.7"Other
- OtherMain36' 10.7" x 98' 5.1"Other
- BathroomMain0' x 0'Other
- Primary bedroomMain45' 11.1" x 39' 4.4"Other
- BedroomMain32' 9.7" x 36' 10.7"Other
- Dining roomMain42' 7.8" x 36' 10.7"Other
- EnsuiteMain0' x 0'Other
- OtherMain114' 9.9" x 131' 2.8"Other
- EntranceMain32' 9.7" x 22' 11.5"Other
- Family roomMain49' 2.5" x 45' 11.1"Other
- KitchenMain45' 11.1" x 49' 2.5"Other
- Laundry roomMain22' 11.5" x 29' 6.3"Other
- Walk-In ClosetMain19' 8.2" x 29' 6.3"Other
- Living roomMain42' 7.8" x 49' 2.5"Other
- BathroomLower0' x 0'Other
- BathroomLower0' x 0'Other
- BedroomLower36' 10.7" x 62' 4"Other
- Recreation RoomLower65' 7.4" x 45' 11.1"Other
- BedroomLower42' 7.8" x 32' 9.7"Other
- KitchenLower39' 4.4" x 49' 2.5"Other
- Living roomLower42' 7.8" x 55' 9.2"Other
- PatioLower39' 4.4" x 108' 3.2"Other
Listing Agents
Request More Information
Request More Information
Location
4962 Highgate Rd, Saanich, British Columbia, V8Y 1V9 Canada
Around this property
Information about the area within a 5-minute walk of this property.
Request Neighbourhood Information
Learn more about the neighbourhood and amenities around this home
Request NowPayment Calculator
- $
- %$
- %
- Principal and Interest 0
- Property Taxes 0
- Strata / Condo Fees 0

