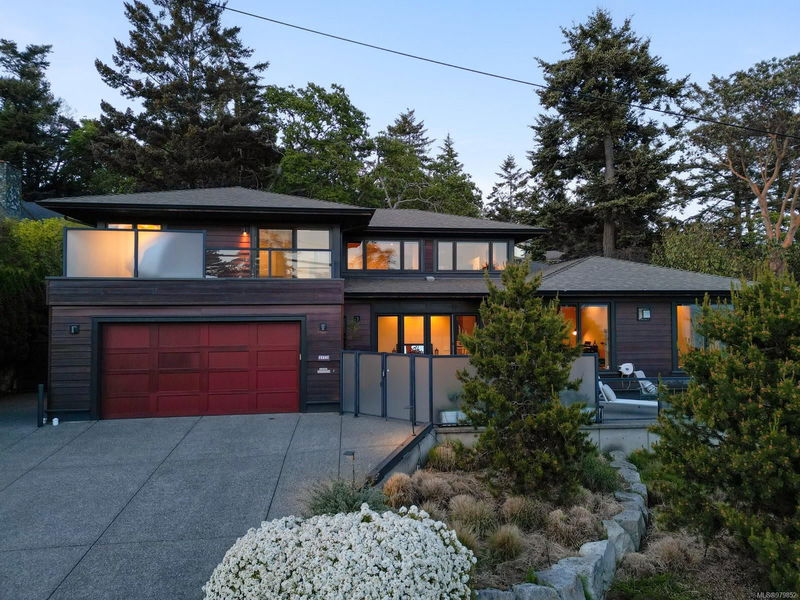Key Facts
- MLS® #: 979852
- Property ID: SIRC2152832
- Property Type: Residential, Single Family Detached
- Living Space: 3,085 sq.ft.
- Lot Size: 0.36 ac
- Year Built: 2008
- Bedrooms: 3
- Bathrooms: 4
- Parking Spaces: 5
- Listed By:
- The Agency
Property Description
Discover a stunning custom-built West Coast home boasting breathtaking ocean and mountain views, masterfully constructed by award-winning designer Bruce Wilkin in 2008. Located in the highly desirable Ten Mile Point area, this exceptional property provides a serene coastal lifestyle with all the modern amenities one could desire.
The spacious Great room, featuring 11' ceilings, is perfect for hosting memorable gatherings, while the superb Chef's kitchen offers a luxurious culinary experience. The home showcases quality craftsmanship including elegant over-height Douglas fir framed doors and windows.
The Ocean view upper Primary suite boasts a private deck overlooking the magnificent ocean vistas. The upper floor features a versatile layout, including a gorgeous Ocean view Home Office & Flex room with a full bath and private patio.
A convenient 2nd Flex room is on the Main level complete with an ensuite and private access. This home includes an elevator and is wheelchair accessible.
Rooms
- TypeLevelDimensionsFlooring
- EntranceMain20' x 7'Other
- OtherMain22' x 20'Other
- PatioMain40' x 10'Other
- Living roomMain23' x 20'Other
- OtherMain35' x 17'Other
- Dining roomMain17' x 12'Other
- Other2nd floor14' x 11'Other
- PatioMain27' x 19'Other
- KitchenMain16' x 9'Other
- Primary bedroom2nd floor14' x 13'Other
- Balcony2nd floor21' x 9'Other
- BathroomMain0' x 0'Other
- BedroomMain16' x 16'Other
- Bedroom2nd floor14' x 13'Other
- Ensuite2nd floor0' x 0'Other
- EnsuiteMain0' x 0'Other
- Ensuite2nd floor0' x 0'Other
- Laundry room2nd floor8' x 4'Other
- Den2nd floor16' x 10'Other
Listing Agents
Request More Information
Request More Information
Location
2952 Tudor Ave, Saanich, British Columbia, V8N 1M1 Canada
Around this property
Information about the area within a 5-minute walk of this property.
Request Neighbourhood Information
Learn more about the neighbourhood and amenities around this home
Request NowPayment Calculator
- $
- %$
- %
- Principal and Interest 0
- Property Taxes 0
- Strata / Condo Fees 0

