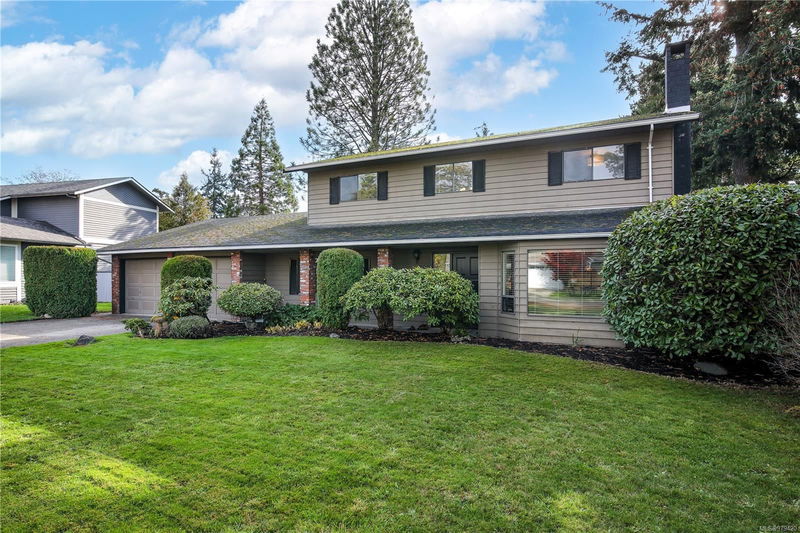Key Facts
- MLS® #: 979420
- Property ID: SIRC2151312
- Property Type: Residential, Single Family Detached
- Living Space: 2,290 sq.ft.
- Lot Size: 0.17 ac
- Year Built: 1983
- Bedrooms: 3
- Bathrooms: 3
- Parking Spaces: 4
- Listed By:
- DFH Real Estate Ltd.
Property Description
Welcome to 797 Kona Crescent, a charming family home on a quiet no-thru street in a peaceful neighborhood! Designed with families in mind, this home offers a smart and spacious floor plan. Step into the inviting foyer and be greeted by a cozy living room with a beautiful fireplace, perfect for family gatherings. The formal dining room provides plenty of space for your treasured dining pieces, while the bright eat-in kitchen is ideal for casual meals. Off the kitchen, you'll find a powder room, a laundry room with ample storage, and easy access to the dbl garage. A bonus flex space with a separate entrance is perfect for an office or extra room. Relax in the cozy family room, which can also double as a work-from-home area. Upstairs, the grand staircase leads to three generous bedrooms, including a primary suite with an ensuite bathroom and walk-in closet. The level, private backyard is ideal for family fun, complete with a patio for outdoor relaxation. This home is truly special home!
Rooms
- TypeLevelDimensionsFlooring
- Dining roomMain11' 3.9" x 13' 3"Other
- Eating AreaMain11' 3.9" x 7' 8"Other
- Living roomMain20' 9" x 13' 3"Other
- KitchenMain11' 3.9" x 9' 9.6"Other
- EntranceMain11' 6" x 8' 5"Other
- Laundry roomMain9' 6.9" x 7' 9.9"Other
- BathroomMain0' x 0'Other
- Home officeMain12' 9.6" x 16' 5"Other
- OtherMain20' 3" x 21'Other
- PatioMain17' 6" x 17' 6"Other
- Primary bedroom2nd floor16' 3.9" x 12' 3.9"Other
- Ensuite2nd floor0' x 0'Other
- Walk-In Closet2nd floor4' 5" x 7'Other
- Bathroom2nd floor0' x 0'Other
- Bedroom2nd floor13' x 11'Other
- Bedroom2nd floor11' x 11'Other
- StorageOther8' 3" x 11' 6.9"Other
Listing Agents
Request More Information
Request More Information
Location
797 Kona Cres, Saanich, British Columbia, V8X 4N9 Canada
Around this property
Information about the area within a 5-minute walk of this property.
Request Neighbourhood Information
Learn more about the neighbourhood and amenities around this home
Request NowPayment Calculator
- $
- %$
- %
- Principal and Interest 0
- Property Taxes 0
- Strata / Condo Fees 0

