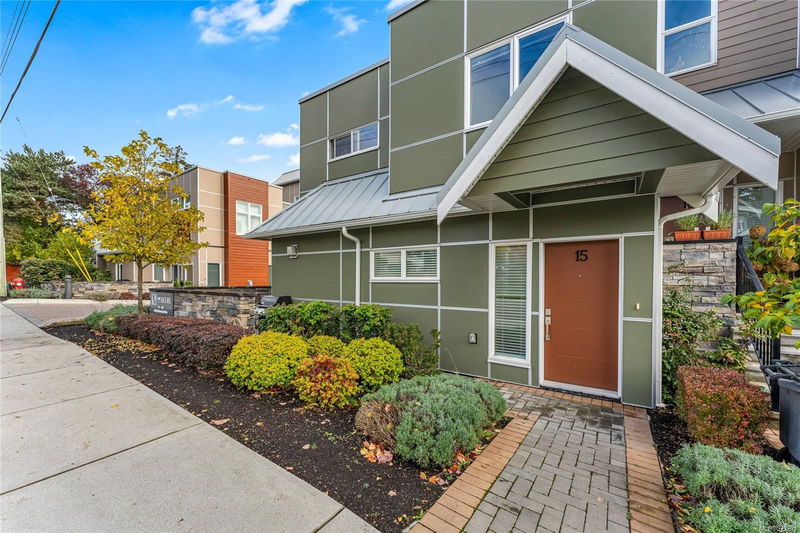Key Facts
- MLS® #: 979201
- Property ID: SIRC2151296
- Property Type: Residential, Condo
- Living Space: 1,352 sq.ft.
- Lot Size: 0.04 ac
- Year Built: 2020
- Bedrooms: 3
- Bathrooms: 3
- Parking Spaces: 2
- Listed By:
- Engel & Volkers Vancouver Island
Property Description
Welcome to The Reeve – a serene and well-maintained complex offering this bright, contemporary 3-bed, 3-bath townhouse. Step into the main level’s open-concept living space, adorned by large windows that fill the space with natural light, and a modern kitchen that awaits with stainless steel appliances, a gas stove, quartz countertops, and soft-close cabinetry. Cozy up by the gas fireplace or step outside to enjoy the stone patio. Upstairs, you’ll find 3 spacious bedrooms, including a primary suite with tall ceilings, a walk-through closet, and a luxurious 4-piece ensuite featuring heated floors. A large laundry closet on this level adds convenience. This unit has TWO designated parking spaces – a garage and an attached open-air stall. Ideally located within walking distance of Royal Oak Shopping Centre and Brydon Park, this home combines style, comfort, and convenience. Don't miss this fantastic opportunity!
Rooms
- TypeLevelDimensionsFlooring
- Dining roomMain19' 8.2" x 39' 4.4"Other
- OtherMain39' 4.4" x 59' 6.6"Other
- KitchenMain26' 2.9" x 39' 4.4"Other
- BathroomMain0' x 0'Other
- EntranceMain19' 8.2" x 22' 11.5"Other
- Living roomMain39' 4.4" x 68' 10.7"Other
- Primary bedroom2nd floor36' 10.7" x 39' 4.4"Other
- Walk-In Closet2nd floor13' 1.4" x 26' 2.9"Other
- Ensuite2nd floor0' x 0'Other
- Bathroom2nd floor0' x 0'Other
- Bedroom2nd floor29' 6.3" x 32' 9.7"Other
- Bedroom2nd floor32' 9.7" x 39' 4.4"Other
- Laundry room2nd floor9' 10.1" x 22' 11.5"Other
Listing Agents
Request More Information
Request More Information
Location
4355 Viewmont Ave #15, Saanich, British Columbia, V8Z 5K8 Canada
Around this property
Information about the area within a 5-minute walk of this property.
Request Neighbourhood Information
Learn more about the neighbourhood and amenities around this home
Request NowPayment Calculator
- $
- %$
- %
- Principal and Interest 0
- Property Taxes 0
- Strata / Condo Fees 0

