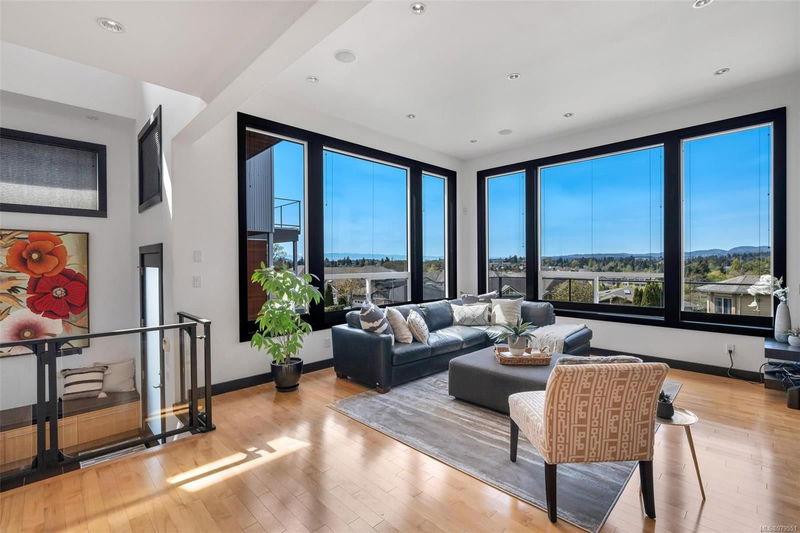Key Facts
- MLS® #: 979551
- Property ID: SIRC2150003
- Property Type: Residential, Single Family Detached
- Living Space: 3,031 sq.ft.
- Lot Size: 0.12 ac
- Year Built: 2010
- Bedrooms: 3+1
- Bathrooms: 4
- Parking Spaces: 4
- Listed By:
- Pemberton Holmes Ltd.
Property Description
Experience luxury living in this executive-style custom-built home boasting modern, contemporary design and breathtaking city and mountain views. The west-facing main floor welcomes you with naturally bright rooms featuring an open layout and impressive 11’ ceilings. Indulge your culinary desires in the custom kitchen equipped with a Wolf 6-burner gas cooktop, double wall ovens, Sub-Zero fridge, and Asco dishwasher, complemented by a convenient walk-in pantry. Ascend to the upper level, where a flex room, master suite along with 2 more bedrooms await. Pamper yourself in the spa-like ensuite, complete with heated tile floors for added comfort. Entertain in style outdoors, with a rear outdoor kitchen featuring concrete tops and a built-in Weber BBQ, as well as a front patio with concrete tile perfect for the evening sunsets. Captivating feature waterfalls in both the front and back add to the exterior landscaping.
Rooms
- TypeLevelDimensionsFlooring
- EntranceMain7' x 7' 6"Other
- DenMain10' 8" x 13' 6.9"Other
- Living roomMain14' x 16'Other
- KitchenMain10' 8" x 17' 3"Other
- Dining roomMain12' 3.9" x 14' 3.9"Other
- Laundry roomMain5' 3" x 10' 11"Other
- BathroomMain0' x 0'Other
- PatioMain12' 6.9" x 16' 6.9"Other
- OtherMain12' 8" x 13' 2"Other
- Primary bedroom2nd floor42' 7.8" x 52' 5.9"Other
- OtherMain19' 8.2" x 52' 5.9"Other
- Ensuite2nd floor0' x 0'Other
- Bedroom2nd floor11' 3" x 12' 6.9"Other
- Bedroom2nd floor10' 6.9" x 12' 2"Other
- Bathroom2nd floor0' x 0'Other
- SittingMain10' 6.9" x 13' 11"Other
- Living roomLower29' 6.3" x 49' 2.5"Other
- KitchenLower6' 8" x 10' 3.9"Other
- Eating AreaLower6' 8" x 9' 3"Other
- BathroomLower0' x 0'Other
- OtherLower59' 6.6" x 72' 2.1"Other
- BedroomLower32' 9.7" x 39' 4.4"Other
Listing Agents
Request More Information
Request More Information
Location
4015 Rainbow St, Saanich, British Columbia, V8X 2A8 Canada
Around this property
Information about the area within a 5-minute walk of this property.
Request Neighbourhood Information
Learn more about the neighbourhood and amenities around this home
Request NowPayment Calculator
- $
- %$
- %
- Principal and Interest 0
- Property Taxes 0
- Strata / Condo Fees 0

