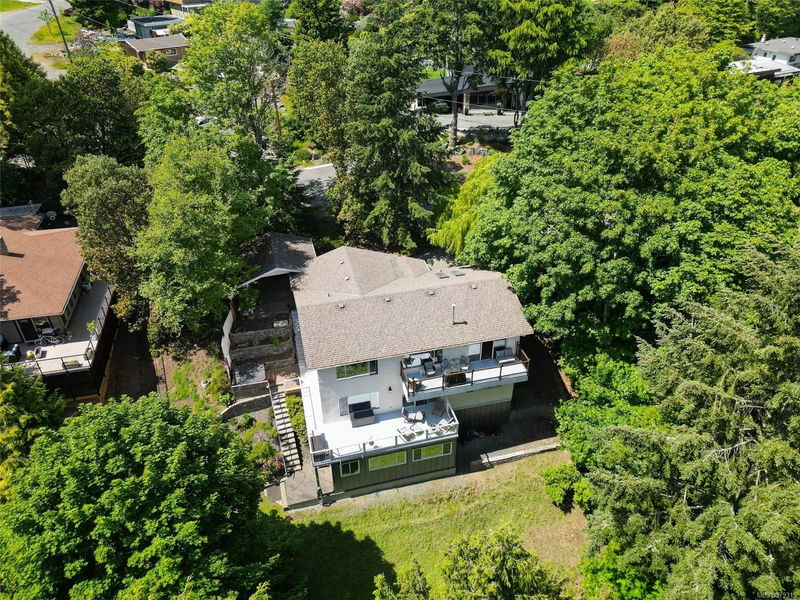Key Facts
- MLS® #: 979315
- Property ID: SIRC2147232
- Property Type: Residential, Single Family Detached
- Living Space: 2,865 sq.ft.
- Lot Size: 0.23 ac
- Year Built: 1989
- Bedrooms: 3+2
- Bathrooms: 3
- Parking Spaces: 2
- Listed By:
- Coldwell Banker Oceanside Real Estate
Property Description
This home provides a magical lifestyle. Stroll for just minutes to beaches, parks, schools & amenities. 5159 Beckton features a well-designed 5-bedroom, 3-bathroom layout on a peaceful dead-end street with views of the majestic Mt. Baker. The house includes two kitchens, ideal for large families or hosting guests, and offers separate access to the lower level, enhancing privacy and convenience. Natural light floods the home through large windows, uniting indoor and outdoor living spaces across both levels, creating a bright, park-like setting. A separate workshop/studio provides a dedicated space for hobbies and crafts, adding to this home’s appeal as a haven for creativity and relaxation. The area is also perfect for families, close to top-rated schools such as Claremont High, Royal Oak Middle, and Cordova Bay Elementary. With easy commutes to downtown and ferries, this Cordova Bay home offers the perfect blend of comfort and convenience.
Rooms
- TypeLevelDimensionsFlooring
- EntranceMain19' 8.2" x 18' 7.2"Other
- Living roomMain74' 9.7" x 41' 3.2"Other
- Dining roomMain46' 9" x 45' 11.1"Other
- KitchenMain46' 9" x 38' 3.4"Other
- BedroomMain41' 1.2" x 32' 9.7"Other
- Primary bedroomMain38' 6.5" x 45' 11.1"Other
- BedroomMain41' 1.2" x 5' 5.7"Other
- BathroomMain0' x 0'Other
- EnsuiteMain0' x 0'Other
- OtherMain19' 8.2" x 86' 8.1"Other
- OtherMain52' 5.9" x 59' 6.6"Other
- OtherLower31' 5.1" x 100' 7.8"Other
- PatioLower29' 6.3" x 52' 5.9"Other
- Recreation RoomLower52' 9" x 34' 2.2"Other
- BedroomLower36' 7.7" x 52' 5.9"Other
- Family roomLower58' 2.8" x 42' 7.8"Other
- KitchenLower22' 11.5" x 41' 3.2"Other
- BedroomLower34' 5.3" x 44' 6.6"Other
- BathroomLower0' x 0'Other
- StorageLower30' 7.3" x 36' 10.7"Other
- Laundry roomLower30' 7.3" x 36' 7.7"Other
- WorkshopOther28' 11.6" x 85' 10.3"Other
- OtherOther30' 7.3" x 32' 9.7"Other
Listing Agents
Request More Information
Request More Information
Location
5159 Beckton Rd, Saanich, British Columbia, V8Y 2C2 Canada
Around this property
Information about the area within a 5-minute walk of this property.
Request Neighbourhood Information
Learn more about the neighbourhood and amenities around this home
Request NowPayment Calculator
- $
- %$
- %
- Principal and Interest 0
- Property Taxes 0
- Strata / Condo Fees 0

