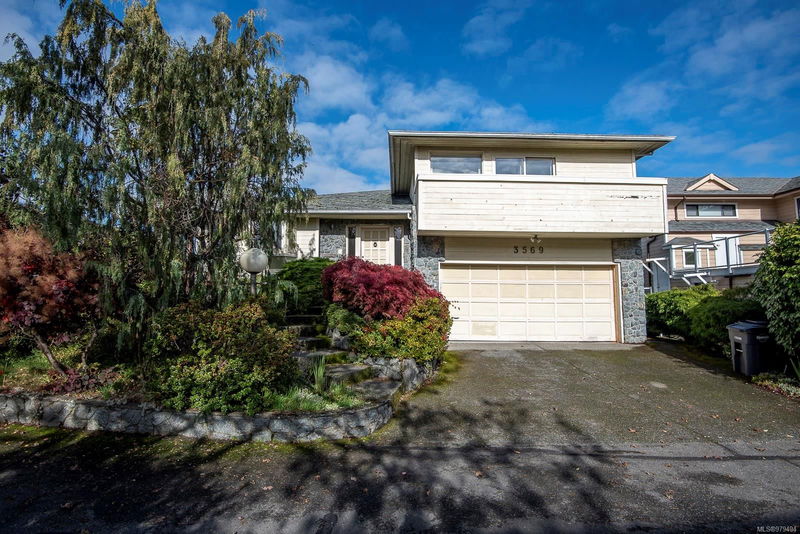Key Facts
- MLS® #: 979494
- Property ID: SIRC2147169
- Property Type: Residential, Condo
- Living Space: 3,320 sq.ft.
- Lot Size: 0.14 ac
- Year Built: 1986
- Bedrooms: 3+1
- Bathrooms: 3
- Parking Spaces: 2
- Listed By:
- DFH Real Estate Ltd.
Property Description
Found in a centrally located enclave of 14 bare-land strata properties at the top of McInnis Rise & on the market for the 1st time in 34 yrs, this “diamond in the rough” offers the perfect opportunity to add your personal touch to this 4bed/3bath residence. Spacious entry leads to a large, entertainment sized living rm w/deck & lovely north/northwest views toward the Malahat (beautiful sunsets!), separate dining rm, family rm w/FP, kitchen w/eating nook, two bdrms, 4pc bath & laundry rm. Primary bdrm is upstairs on its own level (walk-in closet, full ensuite bath, private deck) while downstairs in the walk-out lower level is a big rec rm w/rear yard access, 4th bdrm, 3pc ensuite bath (possible in-law suite?), den/office, flex-room & lots of storage. Double garage plus extra parking in the driveway, private yard w/mature landscaping, strata tennis court, great neighborhood. Bring your ideas & take a look, lots of potential here! Please confirm all important measurements & details.
Rooms
- TypeLevelDimensionsFlooring
- EntranceMain22' 11.5" x 22' 11.5"Other
- KitchenMain29' 6.3" x 32' 9.7"Other
- Eating AreaMain22' 11.5" x 22' 11.5"Other
- Living roomMain45' 11.1" x 78' 8.8"Other
- Family roomMain36' 10.7" x 45' 11.1"Other
- Dining roomMain29' 6.3" x 32' 9.7"Other
- BedroomMain29' 6.3" x 32' 9.7"Other
- BedroomMain29' 6.3" x 39' 4.4"Other
- Laundry roomMain16' 4.8" x 32' 9.7"Other
- BathroomMain16' 4.8" x 32' 9.7"Other
- Primary bedroom2nd floor45' 11.1" x 62' 4"Other
- Ensuite2nd floor22' 11.5" x 39' 4.4"Other
- Walk-In Closet2nd floor13' 1.4" x 26' 2.9"Other
- Recreation RoomLower45' 11.1" x 75' 5.5"Other
- BedroomLower36' 10.7" x 45' 11.1"Other
- EnsuiteLower22' 11.5" x 26' 2.9"Other
- DenLower29' 6.3" x 32' 9.7"Other
- Bonus RoomLower39' 4.4" x 45' 11.1"Other
- StorageLower16' 4.8" x 36' 10.7"Other
- EntranceLower29' 6.3" x 36' 10.7"Other
Listing Agents
Request More Information
Request More Information
Location
3569 Mcinnis Rise, Saanich, British Columbia, V8P 5M7 Canada
Around this property
Information about the area within a 5-minute walk of this property.
Request Neighbourhood Information
Learn more about the neighbourhood and amenities around this home
Request NowPayment Calculator
- $
- %$
- %
- Principal and Interest 0
- Property Taxes 0
- Strata / Condo Fees 0

