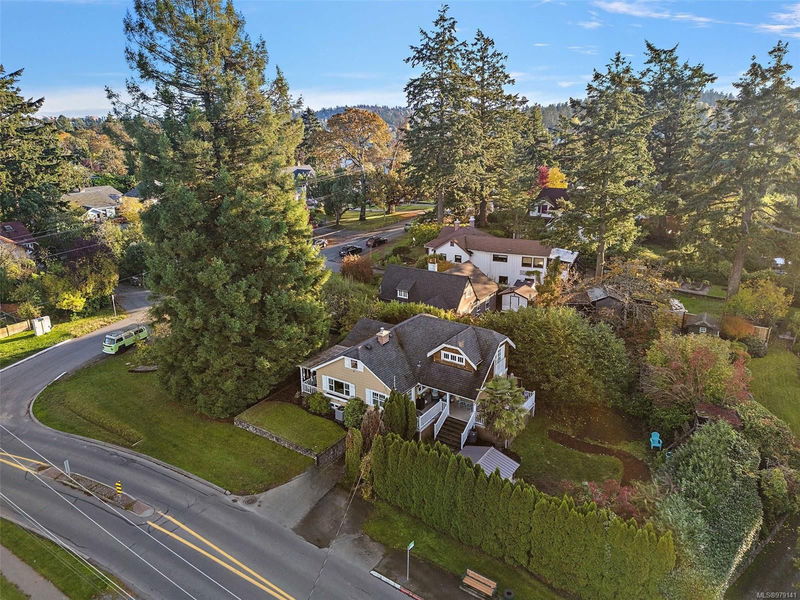Key Facts
- MLS® #: 979141
- Property ID: SIRC2143043
- Property Type: Residential, Single Family Detached
- Living Space: 2,497 sq.ft.
- Lot Size: 0.21 ac
- Year Built: 1941
- Bedrooms: 5+1
- Bathrooms: 3
- Parking Spaces: 2
- Listed By:
- Coldwell Banker Oceanside Real Estate
Property Description
Welcome to this beautifully maintained 6-bed, 3-bath home nestled on a quiet, residential road with an extremely private corner lot in Saanich. This home offers the perfect balance of convenience & tranquility, with the stunning Gorge waterfront just a short distance away for paddleboarding, kayaking, or peaceful strolls along the water. You're just minutes from shopping, schools, restaurants, SilverCity Cinema & quick access to the highway for easy commuting. This home truly offers the best of both worlds—a peaceful residential setting w/ all the conveniences you could need nearby. Step inside to find hardwood flooring throughout, upgraded millwork, modern stainless-steel appliances w/ gas range for the chef in the family, & ample space for comfortable living spanned over 3 floors. The master retreat is breathtaking w/ incredible light & great closet space. Recent updates include renovated main floor bathroom, new gas fireplace, doors, & windows. Great parking & commuter routes!
Rooms
- TypeLevelDimensionsFlooring
- Porch (enclosed)Main19' 8.2" x 72' 2.1"Other
- Living roomMain49' 2.5" x 59' 6.6"Other
- EntranceMain16' 4.8" x 13' 1.4"Other
- Dining roomMain36' 10.7" x 26' 2.9"Other
- KitchenMain32' 9.7" x 32' 9.7"Other
- BathroomMain0' x 0'Other
- BedroomMain39' 4.4" x 39' 4.4"Other
- Walk-In ClosetMain9' 10.1" x 19' 8.2"Other
- BedroomMain26' 2.9" x 39' 4.4"Other
- BedroomMain52' 5.9" x 32' 9.7"Other
- OtherMain19' 8.2" x 52' 5.9"Other
- OtherMain26' 2.9" x 55' 9.2"Other
- OtherMain26' 2.9" x 45' 11.1"Other
- StorageMain36' 10.7" x 29' 6.3"Other
- Primary bedroom2nd floor52' 5.9" x 45' 11.1"Other
- StorageMain22' 11.5" x 16' 4.8"Other
- Bedroom2nd floor36' 10.7" x 45' 11.1"Other
- Bathroom2nd floor0' x 0'Other
- Home officeLower16' 4.8" x 39' 4.4"Other
- BedroomLower42' 7.8" x 52' 5.9"Other
- BathroomLower0' x 0'Other
- Laundry roomLower16' 4.8" x 22' 11.5"Other
- StorageLower19' 8.2" x 32' 9.7"Other
- OtherLower32' 9.7" x 19' 8.2"Other
- UtilityLower39' 4.4" x 16' 4.8"Other
- StorageLower42' 7.8" x 32' 9.7"Other
Listing Agents
Request More Information
Request More Information
Location
2898 Austin Ave, Saanich, British Columbia, V9A 2K7 Canada
Around this property
Information about the area within a 5-minute walk of this property.
Request Neighbourhood Information
Learn more about the neighbourhood and amenities around this home
Request NowPayment Calculator
- $
- %$
- %
- Principal and Interest 0
- Property Taxes 0
- Strata / Condo Fees 0

