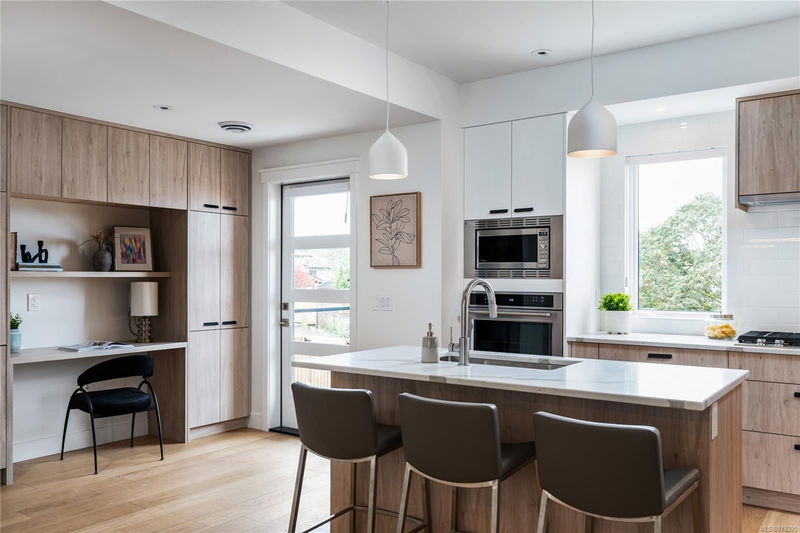Key Facts
- MLS® #: 979395
- Property ID: SIRC2143020
- Property Type: Residential, Condo
- Living Space: 2,256 sq.ft.
- Lot Size: 2,325 ac
- Year Built: 2024
- Bedrooms: 3
- Bathrooms: 4
- Parking Spaces: 2
- Listed By:
- Keller Williams Realty VanCentral
Property Description
NEW LISTING: Welcome to Paragon Parc Living—this luxurious 3-bedroom, 4-bathroom townhome boasts over 2250+ sqft in a quiet community surrounded by mature homes. This end unit features additional side windows, contemporary West Coast design w soaring rooflines, stone & wood accent + transom windows. Main flr offers 9' ceiling, floor-to-ceiling windows, gourmet kitchen w quartz counters, stainless appliances, wall oven, gas cooktop, oversized island. The layout includes a cosy living rm w fireplace, dining rm, office nook, powder rm. Upstairs: Primary suite w a walk-through closet, luxurious 5-piece ensuite; two additional bedrms, main bath, laundry, vaulted 13' ceilings. Lower: 8' ceiling w a media rm, fourth bathrm, storage, utility closet. Notable feature: radiant flrs, remote blinds, garage w EV charger outlet, backyard & patio, backing on green space. Built by award-winning White Wolf Homes, this townhome comes w a full New Home Warranty. Don’t miss this exceptional property home!
Rooms
- TypeLevelDimensionsFlooring
- BathroomMain22' 11.5" x 16' 4.8"Other
- KitchenMain36' 10.7" x 45' 11.1"Other
- Living roomMain45' 11.1" x 59' 6.6"Other
- Dining roomMain39' 4.4" x 62' 4"Other
- Primary bedroom2nd floor36' 10.7" x 45' 11.1"Other
- Ensuite2nd floor19' 8.2" x 39' 4.4"Other
- Bedroom2nd floor39' 4.4" x 49' 2.5"Other
- Bedroom2nd floor36' 10.7" x 39' 4.4"Other
- Bathroom2nd floor31' 11.8" x 35' 6.3"Other
- Media / EntertainmentLower52' 5.9" x 68' 10.7"Other
- EntranceMain26' 2.9" x 19' 8.2"Other
- Porch (enclosed)Main22' 11.5" x 26' 2.9"Other
- PatioLower22' 11.5" x 26' 2.9"Other
- OtherLower39' 4.4" x 75' 5.5"Other
- Laundry room2nd floor13' 1.4" x 22' 11.5"Other
- Home officeMain26' 2.9" x 29' 6.3"Other
- BathroomLower22' 11.5" x 29' 6.3"Other
Listing Agents
Request More Information
Request More Information
Location
4253 Dieppe Rd #20, Saanich, British Columbia, V8X 2N2 Canada
Around this property
Information about the area within a 5-minute walk of this property.
Request Neighbourhood Information
Learn more about the neighbourhood and amenities around this home
Request NowPayment Calculator
- $
- %$
- %
- Principal and Interest 0
- Property Taxes 0
- Strata / Condo Fees 0

