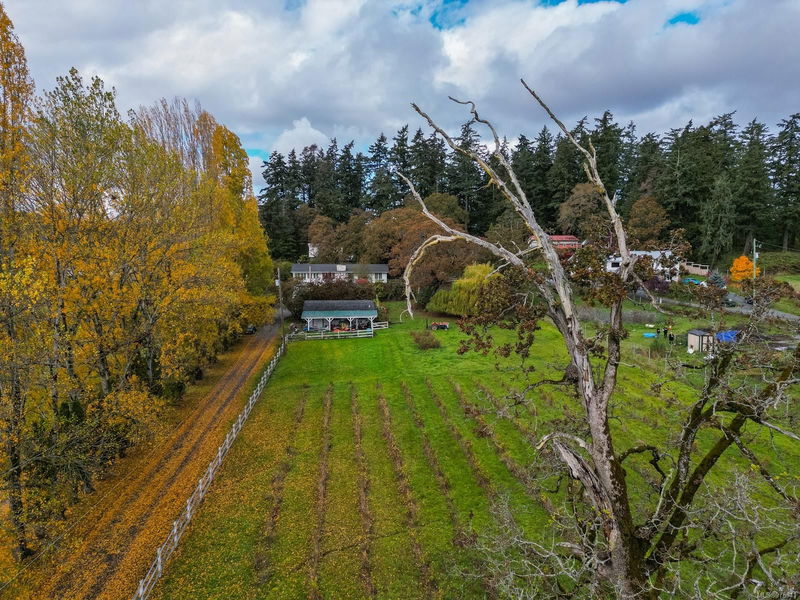Key Facts
- MLS® #: 978941
- Property ID: SIRC2143015
- Property Type: Residential, Single Family Detached
- Living Space: 3,090 sq.ft.
- Lot Size: 3.04 ac
- Year Built: 1965
- Bedrooms: 6
- Bathrooms: 2
- Parking Spaces: 2
- Listed By:
- eXp Realty
Property Description
Discover a rare gem nestled within a 3-acre property that perfectly blends rural serenity with contemporary living. This charming family home has been thoughtfully updated & expanded, 6 beds plus den, ideal for large families or those seeking space to grow. The heart of the house is a beautifully renovated kitchen ftring high-end appliances & a layout that invites gatherings of family & friends. The main level includes the primary bedrm, living rm, dining rm, & an additional bedrm. Downstairs, the lower level boasts additional bedrms, family rm, laundry area, & a greenhouse. Outdoors there’s a large barn with a hayloft for hobby farming, fully enclosed animal yard, & chicken coop. This peaceful oasis is conveniently located just minutes from town & steps away from Camosun College. Whether you're relaxing in the hot tub, tending to your garden, or enjoying the panoramic views of the mountains & valley, this home is more than just a place to live—it's a lifestyle waiting to be embraced.
Rooms
- TypeLevelDimensionsFlooring
- OtherMain24' 3.9" x 18' 5"Other
- BedroomMain14' 9" x 12' 9"Other
- Primary bedroomMain10' 11" x 15' 8"Other
- StorageMain7' 11" x 6' 9"Other
- BedroomMain11' 9.6" x 12' 6.9"Other
- OtherMain7' x 7' 5"Other
- BedroomMain12' x 13' 9.6"Other
- BathroomMain0' x 0'Other
- KitchenMain11' 9.9" x 11' 2"Other
- Living room2nd floor24' 5" x 18' 3.9"Other
- Laundry roomMain9' x 12' 9"Other
- Bedroom2nd floor10' 5" x 10' 9.9"Other
- Dining room2nd floor24' 5" x 20' 3.9"Other
- Kitchen2nd floor11' 9.6" x 12' 3.9"Other
- Home office2nd floor10' 5" x 10' 2"Other
- Walk-In Closet2nd floor3' 9.6" x 7'Other
- Other2nd floor3' 9.6" x 16' 5"Other
- Bathroom2nd floor0' x 0'Other
- Bedroom2nd floor11' x 13' 9.6"Other
- Patio2nd floor8' 6.9" x 12'Other
- OtherMain32' x 15'Other
Listing Agents
Request More Information
Request More Information
Location
4510 Markham St, Saanich, British Columbia, V8Z 5N3 Canada
Around this property
Information about the area within a 5-minute walk of this property.
Request Neighbourhood Information
Learn more about the neighbourhood and amenities around this home
Request NowPayment Calculator
- $
- %$
- %
- Principal and Interest 0
- Property Taxes 0
- Strata / Condo Fees 0

