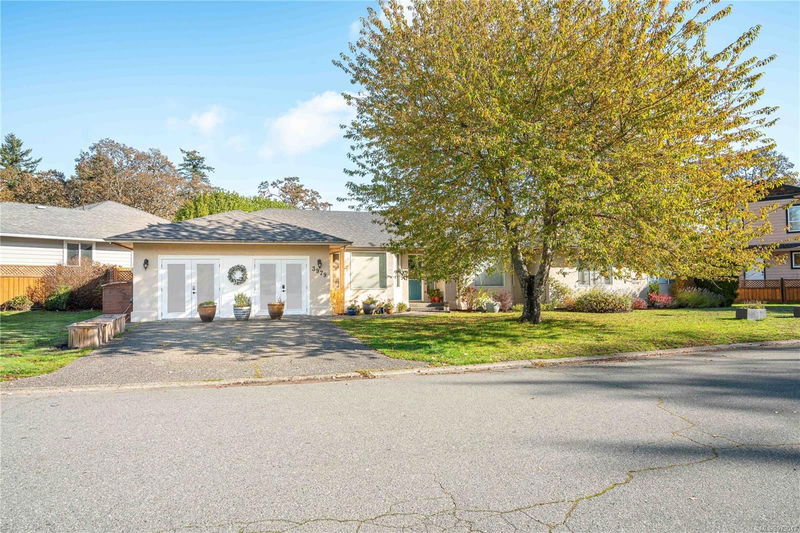Key Facts
- MLS® #: 979043
- Property ID: SIRC2138126
- Property Type: Residential, Single Family Detached
- Living Space: 2,304 sq.ft.
- Lot Size: 0.18 ac
- Year Built: 1990
- Bedrooms: 4
- Bathrooms: 2
- Parking Spaces: 2
- Listed By:
- RE/MAX Generation - The Neal Estate Group
Property Description
Strawberry Vale RANCHER in an ideal location, just a block from Camosun College and PISE. This home boasts many upgrades, including custom glass doors, tile work, walnut hardwood floors, skylights & vaulted ceilings. A double-sided fireplace separates the living & family rooms, while a large bay window fills the space w/ natural light. The updated kitchen features stainless steel appliances, quartz countertops, shaker cabinetry & glass door accents. Step through the sliding door to a private, fully fenced backyard w/ a stamped concrete patio, garden beds & a lush hedge. There’s a dedicated area for tools & yard equipment. The primary bedroom offers a walk-in closet & a 3-pc ensuite w/ heated floors & a glass-enclosed shower. The garage has been converted into a versatile finished space, perfect for a gym, workshop, or storage. Additional features include a large crawlspace, a four-year-old roof & updated electrical. Don’t miss this rare Saanich rancher—call today for your private tour!
Rooms
- TypeLevelDimensionsFlooring
- StorageMain26' 2.9" x 65' 7.4"Other
- Laundry roomMain39' 4.4" x 52' 5.9"Other
- Living roomMain36' 10.7" x 52' 5.9"Other
- BedroomMain45' 11.1" x 49' 2.5"Other
- BathroomMain19' 8.2" x 26' 2.9"Other
- BedroomMain32' 9.7" x 42' 7.8"Other
- BedroomMain36' 10.7" x 39' 4.4"Other
- EnsuiteMain19' 8.2" x 29' 6.3"Other
- Walk-In ClosetMain16' 4.8" x 19' 8.2"Other
- Primary bedroomMain45' 11.1" x 55' 9.2"Other
- OtherMain19' 8.2" x 26' 2.9"Other
- DenMain22' 11.5" x 45' 11.1"Other
- KitchenMain32' 9.7" x 36' 10.7"Other
- Dining roomMain26' 2.9" x 36' 10.7"Other
- EntranceMain19' 8.2" x 26' 2.9"Other
- PatioMain68' 10.7" x 72' 2.1"Other
- Family roomMain32' 9.7" x 45' 11.1"Other
- StorageMain13' 1.4" x 39' 4.4"Other
Listing Agents
Request More Information
Request More Information
Location
3979 Blue Ridge Pl, Saanich, British Columbia, V8Z 2V3 Canada
Around this property
Information about the area within a 5-minute walk of this property.
Request Neighbourhood Information
Learn more about the neighbourhood and amenities around this home
Request NowPayment Calculator
- $
- %$
- %
- Principal and Interest 0
- Property Taxes 0
- Strata / Condo Fees 0

