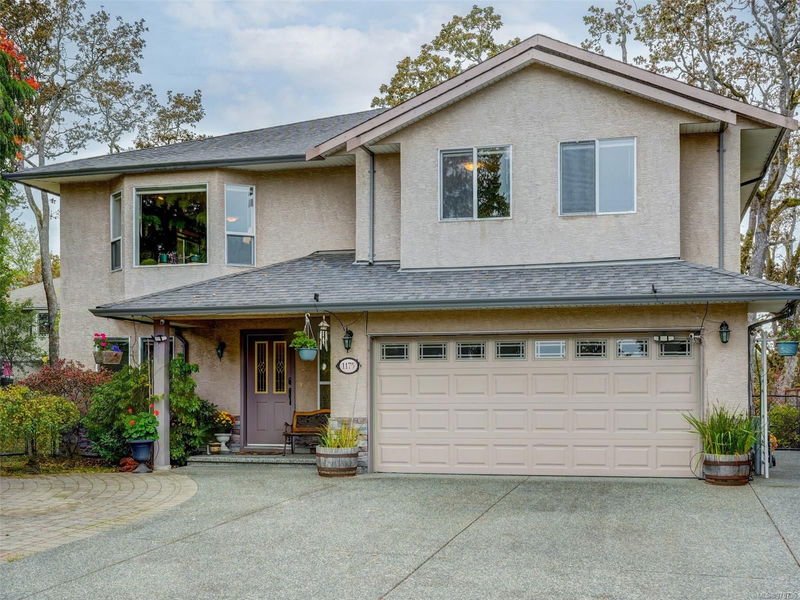Key Facts
- MLS® #: 978736
- Property ID: SIRC2135716
- Property Type: Residential, Condo
- Living Space: 2,584 sq.ft.
- Lot Size: 0.14 ac
- Year Built: 2000
- Bedrooms: 3+1
- Bathrooms: 4
- Parking Spaces: 3
- Listed By:
- RE/MAX Camosun
Property Description
Nestled at the end of a private cul de sac, this spacious family home with legal suite sits pretty on a southwest facing fenced lot. The flexible floorplan provides 4 bedrooms for the main unit, lots of flex space, the lengthy grade level Family Room at the rear of the house spills out to a stone patio & beautifully treed (and fruit producing!) back yard with rock garden & pond feature. The bright upper floor boasts solid oak hardwood flooring, oversized rooms for easy and creative furniture placement, access to a private sunny deck complete with a grapevine & beautiful outlooks all around. The main level offers plenty of living space and storage for the main unit and the no-step studio suite with private entry can easily expand into the Family Room making it ideal for multi-generational living. Quiet, private and yet SO central! Easy access to main arteries in all directions, walking distance to schools, Quadra Centre's amenities, the Keg, pub, Root Cellar, multiple parks & more.
Rooms
- TypeLevelDimensionsFlooring
- Family roomLower72' 2.1" x 32' 9.7"Other
- BedroomLower45' 11.1" x 29' 6.3"Other
- BathroomLower0' x 0'Other
- KitchenLower39' 4.4" x 26' 2.9"Other
- Living roomLower39' 4.4" x 36' 10.7"Other
- BathroomLower0' x 0'Other
- Living roomMain65' 7.4" x 52' 5.9"Other
- Dining roomMain42' 7.8" x 36' 10.7"Other
- KitchenMain52' 5.9" x 36' 10.7"Other
- Primary bedroomMain49' 2.5" x 39' 4.4"Other
- EnsuiteMain0' x 0'Other
- BedroomMain49' 2.5" x 29' 6.3"Other
- BedroomMain39' 4.4" x 29' 6.3"Other
- BathroomMain0' x 0'Other
- OtherLower65' 7.4" x 62' 4"Other
Listing Agents
Request More Information
Request More Information
Location
1175 Gait Lane, Saanich, British Columbia, V8P 5T6 Canada
Around this property
Information about the area within a 5-minute walk of this property.
Request Neighbourhood Information
Learn more about the neighbourhood and amenities around this home
Request NowPayment Calculator
- $
- %$
- %
- Principal and Interest 0
- Property Taxes 0
- Strata / Condo Fees 0

