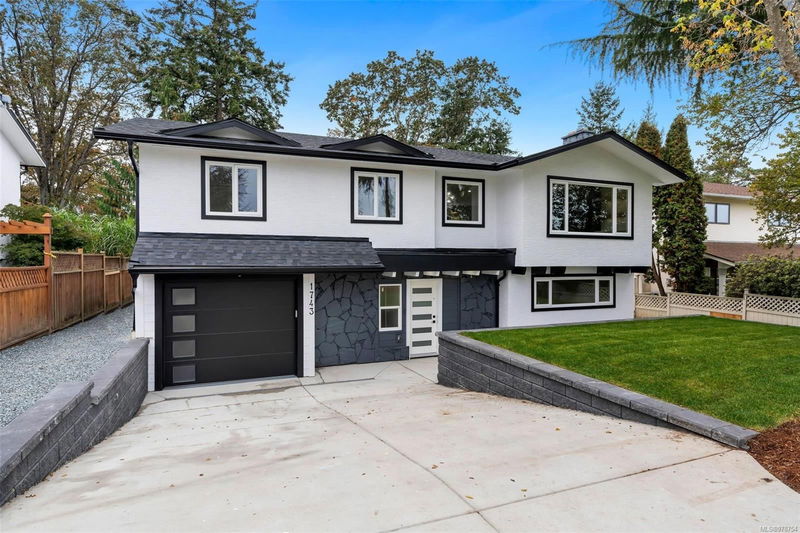Key Facts
- MLS® #: 978754
- Property ID: SIRC2135684
- Property Type: Residential, Single Family Detached
- Living Space: 2,282 sq.ft.
- Lot Size: 0.15 ac
- Year Built: 1974
- Bedrooms: 3+3
- Bathrooms: 3
- Parking Spaces: 5
- Listed By:
- eXp Realty
Property Description
Finally a FULLY RENOVATED HOME where every square inch of the property has been upgraded extensively. Welcome to this newly renovated luxury home, thoughtfully upgraded from top to bottom with all work completed under permits. From the perimeter drains to the brand-new roof, no detail has been overlooked. This property includes a 2-bedroom suite with its own hydro meter and in-suite laundry, perfect for additional income or multigenerational living. The main home offers 4 spacious bedrooms and 2 luxurious bathrooms with heated tiles, including a primary suite with a custom shower and large vanity. The open-concept kitchen and living area features a natural gas fireplace, a 36-inch gas range, and a bar fridge seamlessly integrated into the waterfall quartz island. A heat pump ensures year-round comfort, providing efficient heating and cooling. Situated on a quiet no-through road, the home sits directly across from Tyndall Park, home to a turf soccer field and lots of outdoor activities
Rooms
- TypeLevelDimensionsFlooring
- Dining roomMain29' 6.3" x 36' 10.7"Other
- KitchenMain32' 9.7" x 36' 10.7"Other
- BathroomMain0' x 0'Other
- Primary bedroomMain36' 10.7" x 42' 7.8"Other
- EnsuiteMain0' x 0'Other
- BedroomMain29' 6.3" x 32' 9.7"Other
- BedroomMain32' 9.7" x 36' 10.7"Other
- Living roomMain49' 2.5" x 59' 6.6"Other
- BedroomLower32' 9.7" x 45' 11.1"Other
- BathroomLower0' x 0'Other
- Laundry roomMain9' 10.1" x 19' 8.2"Other
- KitchenLower22' 11.5" x 52' 5.9"Other
- Living roomLower52' 5.9" x 29' 6.3"Other
- EntranceLower19' 8.2" x 32' 9.7"Other
- BedroomLower32' 9.7" x 26' 2.9"Other
- Walk-In ClosetLower13' 1.4" x 32' 9.7"Other
- BedroomLower26' 2.9" x 32' 9.7"Other
- OtherLower68' 10.7" x 52' 5.9"Other
Listing Agents
Request More Information
Request More Information
Location
1743 San Juan Ave, Saanich, British Columbia, V8N 4T7 Canada
Around this property
Information about the area within a 5-minute walk of this property.
Request Neighbourhood Information
Learn more about the neighbourhood and amenities around this home
Request NowPayment Calculator
- $
- %$
- %
- Principal and Interest 0
- Property Taxes 0
- Strata / Condo Fees 0

