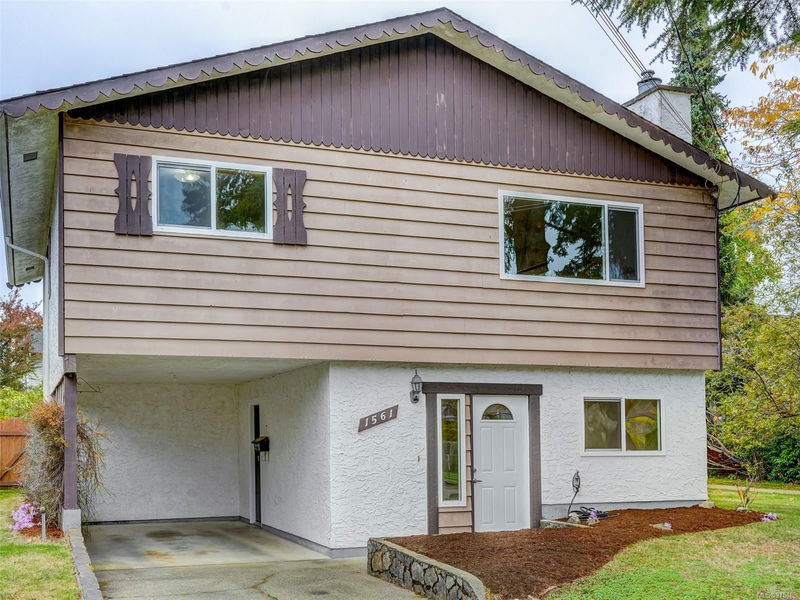Key Facts
- MLS® #: 978488
- Property ID: SIRC2133719
- Property Type: Residential, Single Family Detached
- Living Space: 1,818 sq.ft.
- Lot Size: 0.14 ac
- Year Built: 1977
- Bedrooms: 3+1
- Bathrooms: 2
- Parking Spaces: 1
- Listed By:
- RE/MAX Camosun
Property Description
GORDON HEAD FAMILY HOME. Prime location, this versatile and spacious 4 bedroom, 2 bathroom home is situated on a quiet cul-de-sac in a family oriented neighbourhood. Upstairs you will find 3 good sized bedrooms with the primary having a cheater ensuite with the main 4 bathroom. The flexible floorpan allows for an additional living space downstairs, easy set up for students or borders or convert to an in-law suite for extended family which features the 4th bedroom, family room, kitchenette and laundry. Upgraded laminate floors, professionally painted interior makes this move-in ready, take advantage of this well maintained home. The enclosed sunroom off the kitchen is perfect for soaking in the sun and overlooking the easy care backyard with an apple tree. The fenced level yard is a perfect place to create a garden or for kids or pets to play. Take a short walk through the pathway to Majestic Park. Walk to school, UVIC, trails and easy transit.
Rooms
- TypeLevelDimensionsFlooring
- BedroomMain29' 6.3" x 39' 4.4"Other
- Dining roomMain32' 9.7" x 52' 5.9"Other
- KitchenMain26' 2.9" x 52' 5.9"Other
- Solarium/SunroomMain22' 11.5" x 52' 5.9"Other
- Living roomMain39' 4.4" x 52' 5.9"Other
- BedroomMain26' 2.9" x 26' 2.9"Other
- BathroomMain0' x 0'Other
- Primary bedroomMain36' 10.7" x 39' 4.4"Other
- EntranceLower19' 8.2" x 19' 8.2"Other
- BedroomLower29' 6.3" x 42' 7.8"Other
- OtherLower32' 9.7" x 65' 7.4"Other
- BathroomLower0' x 0'Other
- StorageLower19' 8.2" x 52' 5.9"Other
- Recreation RoomLower36' 10.7" x 45' 11.1"Other
Listing Agents
Request More Information
Request More Information
Location
1561 Agnew Ave, Saanich, British Columbia, V8N 5N4 Canada
Around this property
Information about the area within a 5-minute walk of this property.
Request Neighbourhood Information
Learn more about the neighbourhood and amenities around this home
Request NowPayment Calculator
- $
- %$
- %
- Principal and Interest 0
- Property Taxes 0
- Strata / Condo Fees 0

