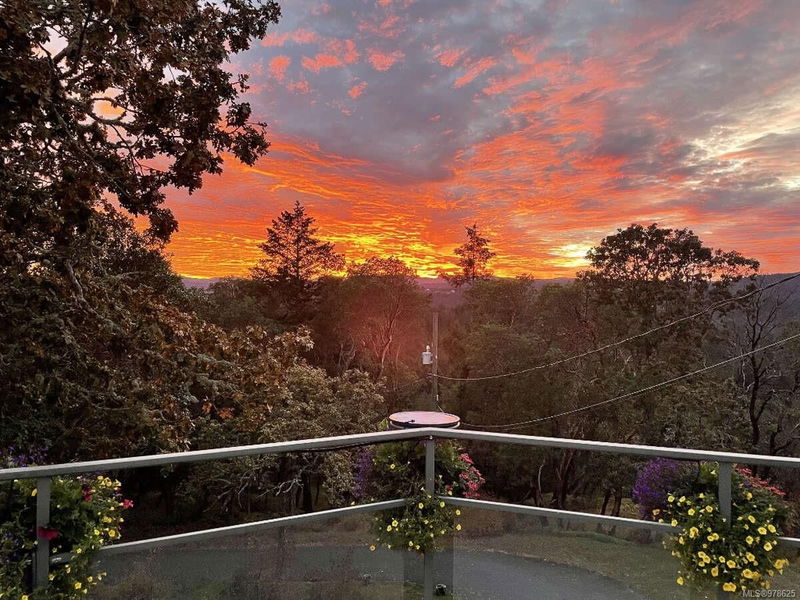Key Facts
- MLS® #: 978625
- Property ID: SIRC2131007
- Property Type: Residential, Single Family Detached
- Living Space: 2,858 sq.ft.
- Lot Size: 5 ac
- Year Built: 1979
- Bedrooms: 3
- Bathrooms: 3
- Parking Spaces: 12
- Listed By:
- Easy List Realty
Property Description
For more information, please click on Brochure button below.
Escape to the country! This sunny hilltop retreat in Rural Saanich is being offered for sale for the first time in twenty-four years. Surrounded by other natural park-like acreages, the setting is perhaps the ultimate in privacy and tranquility while being only minutes from Broadmead Village. The house has been tastefully renovated and improved by the present owners, including new windows, a custom kitchen in cherry, updated bathrooms and laundry room, hardwood flooring, new hot water tank, two fully ducted heat pumps, steel roofs, Hardie siding, and two high-efficiency wood-burning fireplaces. Outside, the well, water treatment equipment, and the septic field have been renewed too, and there's a double garage, a 1,148 square foot workshop (11' height) with its own 200 amp supply, a 339 square foot studio/workshop, and various garden and wood sheds. Endless opportunities for hobbies and potential home businesses.
Rooms
- TypeLevelDimensionsFlooring
- KitchenMain9' 8" x 15' 6"Other
- Dining roomMain9' 3.9" x 15' 6.9"Other
- Living roomMain17' 6" x 22' 9.9"Other
- StorageLower18' 5" x 22' 9.9"Other
- BathroomLower4' 9.9" x 5' 5"Other
- Hobby RoomLower9' 3.9" x 14' 8"Other
- DenLower15' 3" x 22' 3.9"Other
- EntranceLower11' 3.9" x 15' 8"Other
- Laundry roomLower7' 5" x 8'Other
- Solarium/SunroomMain15' 6" x 17' 9.6"Other
- Primary bedroomMain9' 9" x 17'Other
- BedroomMain9' 6.9" x 13' 3.9"Other
- BedroomMain8' 9.9" x 12' 3"Other
- BathroomMain4' 11" x 10' 11"Other
- BathroomMain4' 6" x 10' 11"Other
- OtherOther17' 2" x 19'Other
- OtherOther30' 3" x 38' 9.6"Other
- OtherOther22' 3" x 22' 5"Other
Listing Agents
Request More Information
Request More Information
Location
4801 Excelsior Rd, Saanich, British Columbia, V9E 2E5 Canada
Around this property
Information about the area within a 5-minute walk of this property.
Request Neighbourhood Information
Learn more about the neighbourhood and amenities around this home
Request NowPayment Calculator
- $
- %$
- %
- Principal and Interest 0
- Property Taxes 0
- Strata / Condo Fees 0

