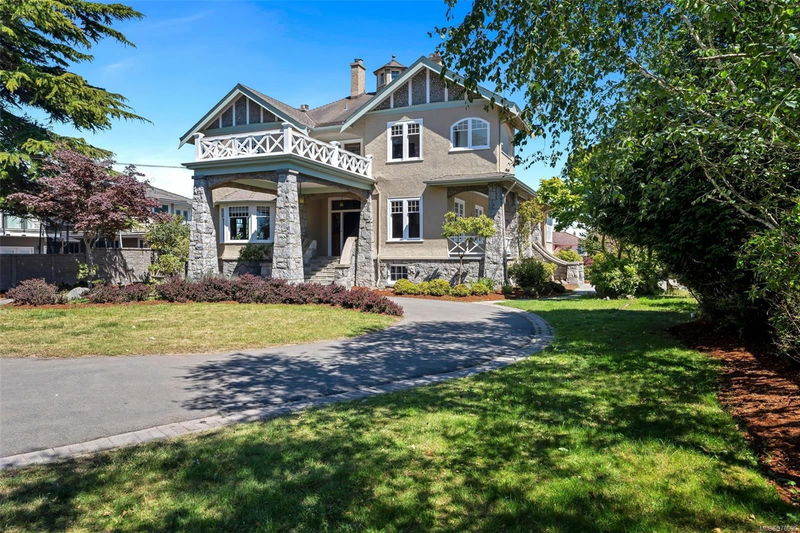Key Facts
- MLS® #: 978698
- Property ID: SIRC2130971
- Property Type: Residential, Single Family Detached
- Living Space: 5,001 sq.ft.
- Lot Size: 0.38 ac
- Year Built: 1922
- Bedrooms: 5+1
- Bathrooms: 5
- Listed By:
- Royal LePage Coast Capital - Chatterton
Property Description
This heritage home, built in 1922 for Geoff & Maud Vantreight, sits on nearly half an acre atop one of Gordon Head's highest points, offering front and rear yard access. The home retains its historic charm while incorporating modern conveniences, having undergone extensive interior and mechanical system restorations. Features include a spacious south-facing wrap-around veranda, a rooftop cupola, porte-cochere, granite fireplaces, a 40' master retreat with ocean views and an ensuite featuring the original claw foot tub. Additionally, a 1-bedroom suite has been added. This remarkable property is a piece of Saanich's history and offers a unique blend of past and present.
Rooms
- TypeLevelDimensionsFlooring
- Porch (enclosed)Main6' 9" x 10' 11"Other
- EntranceMain11' 9.9" x 10' 11"Other
- OtherMain4' x 17' 9"Other
- Porch (enclosed)Main34' 5" x 5' 11"Other
- Home officeMain10' 9" x 10' 9.9"Other
- BedroomMain10' 9.9" x 10' 9.9"Other
- Solarium/SunroomMain8' 11" x 11' 5"Other
- Living roomMain24' 6.9" x 19' 6.9"Other
- Solarium/SunroomMain5' 3" x 23' 5"Other
- Dining roomMain15' 6" x 17' 11"Other
- KitchenMain14' 11" x 22' 9.6"Other
- BathroomMain7' x 7' 5"Other
- Other2nd floor9' 8" x 10' 9.9"Other
- Other2nd floor26' 5" x 12' 2"Other
- Other2nd floor6' 11" x 15' 8"Other
- Walk-In Closet2nd floor10' x 4' 5"Other
- Primary bedroom2nd floor34' 6.9" x 13' 9.6"Other
- Balcony2nd floor10' 6" x 6' 3"Other
- Sitting2nd floor6' 5" x 13' 9.6"Other
- Bedroom2nd floor12' 5" x 11' 3"Other
- Bedroom2nd floor11' x 11'Other
- Bedroom2nd floor10' 6" x 11'Other
- Ensuite2nd floor11' 2" x 8' 6.9"Other
- Bathroom2nd floor8' 6" x 6' 5"Other
- OtherLower5' 5" x 45' 9.9"Other
- OtherLower37' 9.6" x 5' 9"Other
- Recreation RoomLower33' x 26' 9.6"Other
- BedroomLower10' 6" x 12' 11"Other
- SittingLower12' 3.9" x 12' 11"Other
- KitchenLower13' 9" x 12' 11"Other
- BathroomLower4' 9" x 6' 5"Other
- BathroomLower7' 6" x 6' 9.6"Other
Listing Agents
Request More Information
Request More Information
Location
4423 Tyndall Ave, Saanich, British Columbia, V8N 3S3 Canada
Around this property
Information about the area within a 5-minute walk of this property.
Request Neighbourhood Information
Learn more about the neighbourhood and amenities around this home
Request NowPayment Calculator
- $
- %$
- %
- Principal and Interest 0
- Property Taxes 0
- Strata / Condo Fees 0

