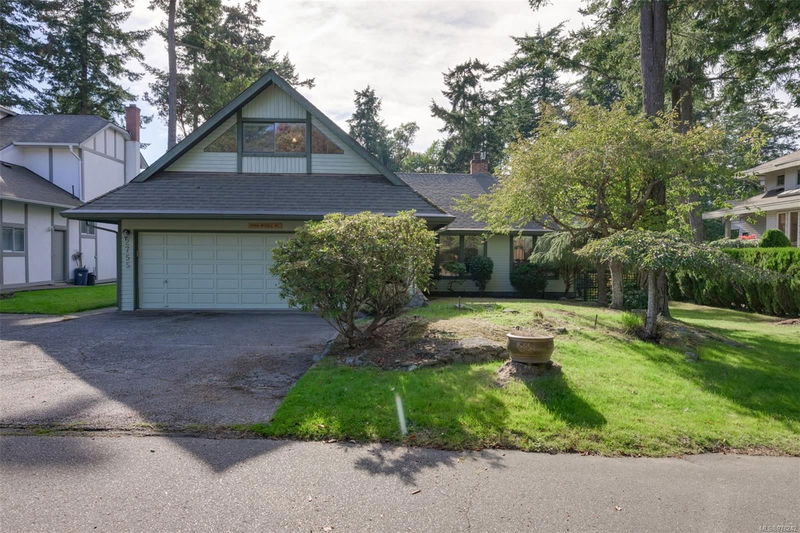Key Facts
- MLS® #: 978242
- Property ID: SIRC2125124
- Property Type: Residential, Single Family Detached
- Living Space: 2,295 sq.ft.
- Lot Size: 0.28 ac
- Year Built: 1983
- Bedrooms: 3
- Bathrooms: 3
- Parking Spaces: 4
- Listed By:
- RE/MAX Camosun
Property Description
WEDGEWOOD ESTATES–Family home tucked away in a quiet cul-de-sac where properties rarely come to market. Owned by the same family for nearly 40 years, this West Coast-style residence offers exceptional privacy in a convenient location. The home sits on a large lot ideal for entertaining and watching children grow. Featuring high vaulted ceilings, living room with a stone fireplace, large windows taking in natural light, and dining room with a skylight. Separate family room off the kitchen opening onto a large south-facing deck perfect for family gatherings. All three bedrooms are located on the main level, including a large primary bedroom with walk-in closet, an ensuite bathroom, and access to the deck. Upstairs has an oversized rec room with plumbing. Large double-car garage with a workshop and a bathroom. Nestled in a private and tranquil setting this property is close to all amenities, including Cadboro Bay Village, parks, walking trails, beach access, excellent schools, and UVic.
Rooms
- TypeLevelDimensionsFlooring
- BathroomMain0' x 0'Other
- OtherMain80' 1.4" x 64' 6.4"Other
- Laundry roomMain33' 8.5" x 18' 7.2"Other
- BedroomMain33' 8.5" x 33' 7.5"Other
- BedroomMain38' 3.4" x 33' 7.5"Other
- Walk-In ClosetMain7' x 6'Other
- Primary bedroomMain49' 2.5" x 42' 7.8"Other
- EnsuiteMain0' x 0'Other
- BathroomMain0' x 0'Other
- Family roomMain42' 4.6" x 63' 5"Other
- Walk-In ClosetMain22' 11.5" x 19' 8.2"Other
- EntranceMain45' 11.1" x 16' 4.8"Other
- Living roomMain52' 5.9" x 39' 4.4"Other
- Dining roomMain45' 11.1" x 36' 10.7"Other
- Eating AreaMain22' 11.5" x 29' 6.3"Other
- KitchenMain32' 9.7" x 29' 6.3"Other
- PatioMain32' 9.7" x 65' 7.4"Other
- OtherMain39' 4.4" x 98' 5.1"Other
- Recreation Room2nd floor95' 1.7" x 45' 11.1"Other
Listing Agents
Request More Information
Request More Information
Location
2755 Mccoll Pl, Saanich, British Columbia, V8N 5Y8 Canada
Around this property
Information about the area within a 5-minute walk of this property.
Request Neighbourhood Information
Learn more about the neighbourhood and amenities around this home
Request NowPayment Calculator
- $
- %$
- %
- Principal and Interest 0
- Property Taxes 0
- Strata / Condo Fees 0

