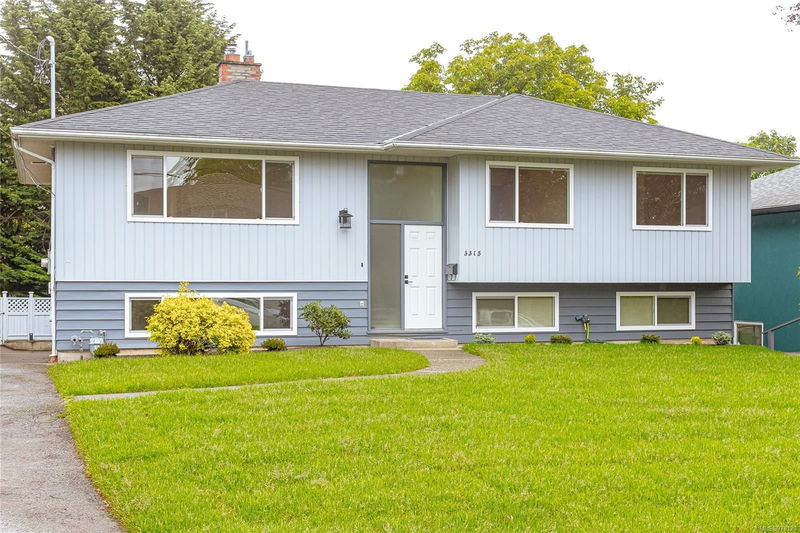Key Facts
- MLS® #: 978120
- Property ID: SIRC2125108
- Property Type: Residential, Single Family Detached
- Living Space: 2,235 sq.ft.
- Lot Size: 0.14 ac
- Year Built: 1962
- Bedrooms: 3+1
- Bathrooms: 2
- Parking Spaces: 4
- Listed By:
- RE/MAX Camosun
Property Description
Here is a rare opportunity to own a One owner home which has been lovingly maintained and occupied for over 62 years ! This special home is situated on a quiet cul-de-sac in the popular Cedar Hill area of Saanich East and is ready for a New family to cherish. The home has been recently updated with gorgeous refinished oak floors, Brand New kitchen and appliances, Updated bathroom, freshly painted both inside and out, New vinyl thermopane windows, 200 amp service, new carpeting and lino and a newer 30 year roof. The main floor offers a spacious livingroom , diningroom, kitchen w/eating area , 3 bedrooms and the large bathroom. The lower floor has many options and currently has a separate studio suite, 4th bedroom/recroom and another kitchen plus a common laundry. Possible to create two bachelor suites with a shared bathroom. The sunny, level, fully fenced rear yard is very private plus there is a separate 13x23 garage. This home is a must see.
Rooms
- TypeLevelDimensionsFlooring
- Dining roomMain27' 10.6" x 39' 1.2"Other
- EntranceMain21' 7.5" x 18' 10.3"Other
- KitchenMain36' 10.9" x 32' 6.5"Other
- Living roomMain55' 6.1" x 45' 8"Other
- Eating AreaMain24' 7.2" x 32' 6.5"Other
- BedroomMain37' 8.7" x 32' 6.5"Other
- BathroomMain39' 4.4" x 36' 10.7"Other
- OtherMain67' 9.7" x 13' 4.6"Other
- BedroomMain28' 1.7" x 41' 9.9"Other
- Primary bedroomMain40' 8.9" x 37' 5.6"Other
- BathroomLower0' x 0'Other
- PatioLower46' 5.8" x 66' 2"Other
- BedroomLower66' 11.9" x 38' 6.5"Other
- Laundry roomLower30' 7.3" x 38' 6.5"Other
- KitchenLower39' 4.4" x 37' 11.9"Other
- Recreation RoomLower55' 2.5" x 39' 4.4"Other
- KitchenLower38' 6.5" x 34' 2.2"Other
- OtherLower76' 10" x 43' 5.6"Other
Listing Agents
Request More Information
Request More Information
Location
3315 Keats St, Saanich, British Columbia, V8P 4B2 Canada
Around this property
Information about the area within a 5-minute walk of this property.
Request Neighbourhood Information
Learn more about the neighbourhood and amenities around this home
Request NowPayment Calculator
- $
- %$
- %
- Principal and Interest 0
- Property Taxes 0
- Strata / Condo Fees 0

