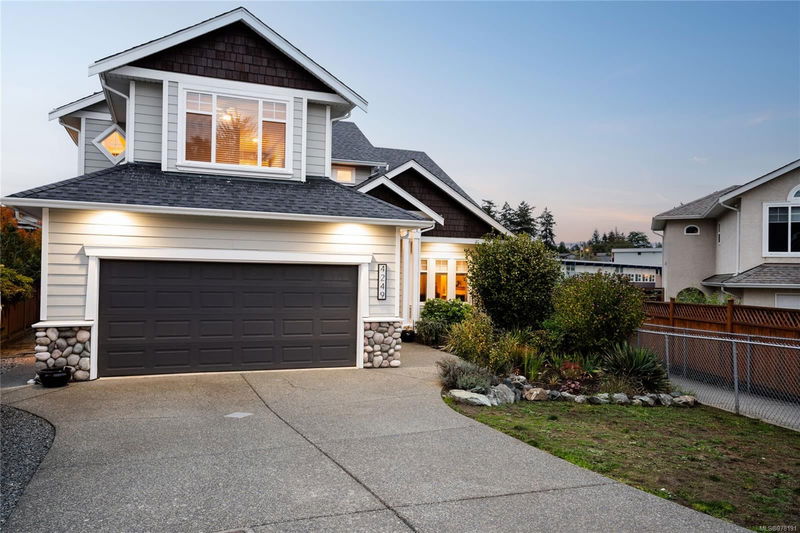Key Facts
- MLS® #: 978191
- Property ID: SIRC2125069
- Property Type: Residential, Single Family Detached
- Living Space: 3,564 sq.ft.
- Lot Size: 0.18 ac
- Year Built: 2002
- Bedrooms: 5+2
- Bathrooms: 4
- Parking Spaces: 4
- Listed By:
- Engel & Volkers Vancouver Island
Property Description
Welcome to ever popular Gordon Head! Nestled at the end of a quiet cul-de-sac, this fully renovated 7 bed/4 bath home is steps from top schools, recreation, dining & more. Step inside to a bright open concept main floor, boasting designer kitchen with SS appliances, quartz counters & oversized island. Wood floors sprawl throughout the living rm w/cozy gas fireplace and access to your sunny, fenced back yard. A warm den w/additional gas fireplace, 2 bedrooms, 4 piece bath and laundry complete this level. Upstairs, a large primary suite w/walk in closet & sumptuous 5P ensuite urges relaxation, while down the hall are 2 more bedrooms, full bath, & large family room/bedroom option. Good energy continues to the lower level, with self contained 2 bed in-law suite serving as a high value mortgage helper, or extended family space. Other luxuries include double garage, heat pump forced air, 550+ sq.ft. crawlspace and much more. Come simplify your life with this amazing home.
Rooms
- TypeLevelDimensionsFlooring
- EntranceMain12' 6" x 6' 9"Other
- KitchenMain11' x 13' 9.6"Other
- Dining roomMain10' 9.6" x 12' 6"Other
- DenMain13' 5" x 11' 3"Other
- Living roomMain19' 3.9" x 15' 6"Other
- Laundry roomMain8' 6" x 6'Other
- BedroomMain10' 9" x 11' 3.9"Other
- BedroomMain11' 9.6" x 11' 3.9"Other
- BathroomMain0' x 0'Other
- PatioMain10' 2" x 13' 2"Other
- OtherMain8' 9.6" x 16' 8"Other
- OtherMain18' 6" x 20'Other
- BedroomLower9' 8" x 10' 6.9"Other
- BedroomLower9' 3" x 10' 6"Other
- Living roomLower9' 3.9" x 15' 6.9"Other
- BathroomLower0' x 0'Other
- Laundry roomLower4' 3.9" x 7' 9.6"Other
- OtherLower15' 9.6" x 37' 6"Other
- Bedroom2nd floor9' 8" x 11' 3.9"Other
- Primary bedroom2nd floor15' 3" x 15' 5"Other
- Walk-In Closet2nd floor6' 8" x 9'Other
- Bathroom2nd floor0' x 0'Other
- Ensuite2nd floor0' x 0'Other
- Bedroom2nd floor10' x 11' 3.9"Other
- Family room2nd floor11' 9.9" x 12'Other
- KitchenLower25' 8.2" x 51' 1.3"Other
Listing Agents
Request More Information
Request More Information
Location
4249 Oakview Pl, Saanich, British Columbia, V8N 6M7 Canada
Around this property
Information about the area within a 5-minute walk of this property.
Request Neighbourhood Information
Learn more about the neighbourhood and amenities around this home
Request NowPayment Calculator
- $
- %$
- %
- Principal and Interest 0
- Property Taxes 0
- Strata / Condo Fees 0

