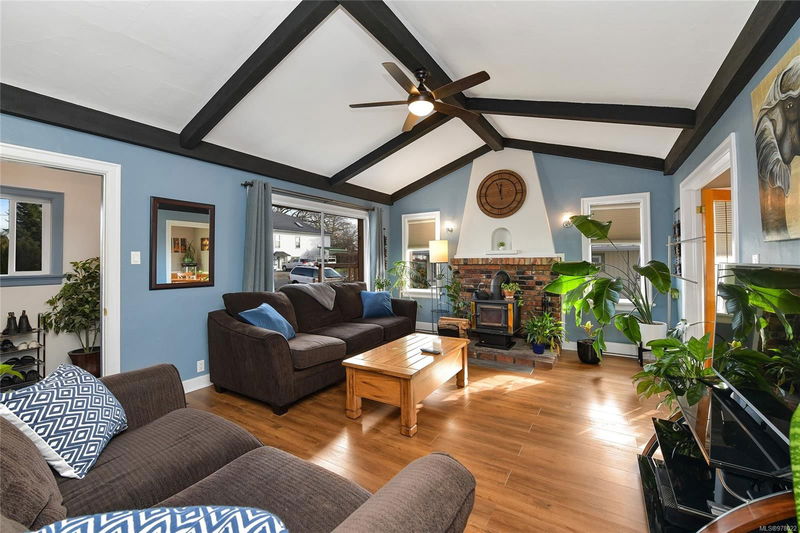Key Facts
- MLS® #: 978022
- Property ID: SIRC2119815
- Property Type: Residential, Single Family Detached
- Living Space: 1,838 sq.ft.
- Lot Size: 0.14 ac
- Year Built: 1930
- Bedrooms: 3
- Bathrooms: 2
- Parking Spaces: 4
- Listed By:
- Royal LePage Coast Capital - Chatterton
Property Description
Welcome to this beautifully updated home with a turn-key suite located just minutes from the Gorge Waterway Park ! Boasting character charm, tastefully renovated living spaces, and a location that can’t be beaten, this home is move-in ready. Enjoy the lovely detailing featured in design elements like wainscotting, cove ceilings, exposed beams and stunning beadboard ceilings. Stay warm in the winter with the comfort of a wood-burning fireplace set against a brick backdrop in your living room. Satisfy all of your storage needs, thanks to an expansive 900+ square foot basement space including detached garage and workshop. Spend the entire day relaxing outdoors on your South-facing back deck or BBQ with friends under the pergola. With updated vinyl plank floors throughout, fresh paint and stainless steel appliances, the home is complete and ready for its new owners. Whether you prefer hitting the trails, or the golf course, you are perfectly situated for everything the Gorge has to offer.
Rooms
- TypeLevelDimensionsFlooring
- StorageLower6' x 17' 8"Other
- BasementLower8' x 30'Other
- Den2nd floor5' 3.9" x 7' 9"Other
- Den2nd floor6' 3.9" x 12' 11"Other
- BasementLower18' 6" x 30'Other
- Living room2nd floor13' 6" x 15' 9.9"Other
- Dining roomMain6' 9.9" x 7' 2"Other
- BathroomMain6' 9" x 6' 9.9"Other
- Bedroom2nd floor10' 9.9" x 13' 6"Other
- KitchenMain6' 3.9" x 11' 2"Other
- Dining roomMain8' 2" x 12' 9.6"Other
- KitchenMain9' 6.9" x 12' 9.6"Other
- Primary bedroomMain10' 9" x 11' 3.9"Other
- BathroomMain6' 2" x 8' 11"Other
- Living roomMain13' 11" x 17' 6.9"Other
- EntranceMain5' 6.9" x 5' 6.9"Other
- OtherOther15' 8" x 21' 5"Other
- OtherOther9' 11" x 15' 8"Other
- OtherOther3' 8" x 16'Other
- OtherOther6' 2" x 8' 6"Other
- OtherOther4' 6" x 8' 6"Other
- OtherOther11' 6" x 11' 6"Other
- OtherOther5' x 7' 8"Other
- OtherOther5' x 14' 6"Other
- BedroomMain7' 8" x 9'Other
Listing Agents
Request More Information
Request More Information
Location
13 Maddock Ave W, Saanich, British Columbia, V9A 1E6 Canada
Around this property
Information about the area within a 5-minute walk of this property.
Request Neighbourhood Information
Learn more about the neighbourhood and amenities around this home
Request NowPayment Calculator
- $
- %$
- %
- Principal and Interest 0
- Property Taxes 0
- Strata / Condo Fees 0

