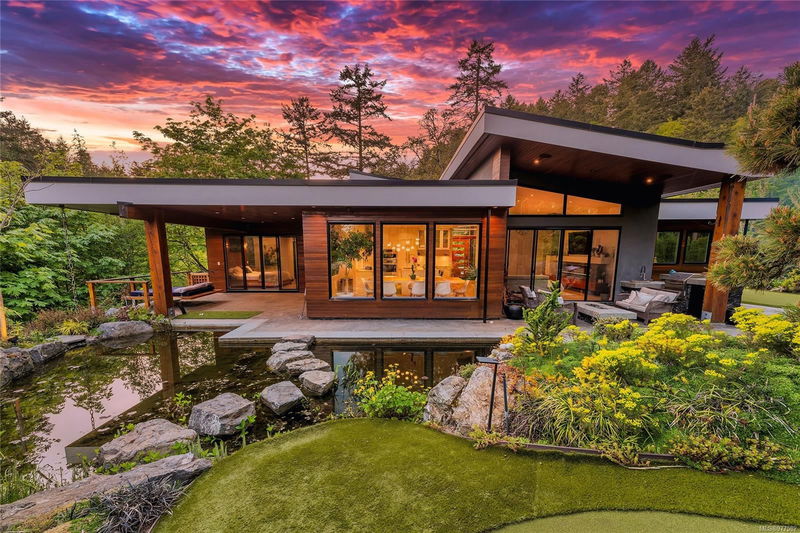Key Facts
- MLS® #: 977582
- Property ID: SIRC2112037
- Property Type: Residential, Single Family Detached
- Living Space: 2,721 sq.ft.
- Lot Size: 1.08 ac
- Year Built: 2019
- Bedrooms: 5
- Bathrooms: 3
- Parking Spaces: 4
- Listed By:
- RE/MAX Camosun
Property Description
Pictures do not do this property justice. Nestled in a serene, utopia-like setting, this home offers over 2,700 sqft of luxury on one level, including 4 bedrooms, 2.5 baths, a dedicated gym, double garage, and a charming carriage home. Every inch of this property is designed with intent, providing the ultimate experience in single-level living. The meticulously landscaped exterior is nothing short of breathtaking, featuring cascading waterfalls, a koi pond, putting greens, a suspended day bed, and exceptional outdoor entertaining spaces, all framed by lush tropical plants. Inside, the custom rock and woodwork highlight the sleek modern design, creating an atmosphere of sophistication and style. Whether hosting guests or enjoying peaceful solitude, the seamless blend of indoor and outdoor living is enhanced by expansive windows that showcase the natural beauty surrounding the home. A must-see for lovers of modern design and exquisite landscaping.
Rooms
- TypeLevelDimensionsFlooring
- Dining roomMain39' 4.4" x 52' 5.9"Other
- KitchenMain45' 11.1" x 45' 11.1"Other
- Living roomMain55' 9.2" x 75' 5.5"Other
- EntranceMain26' 2.9" x 39' 4.4"Other
- Primary bedroomMain42' 7.8" x 42' 7.8"Other
- Walk-In ClosetMain16' 4.8" x 22' 11.5"Other
- Walk-In ClosetMain22' 11.5" x 29' 6.3"Other
- BedroomMain39' 4.4" x 45' 11.1"Other
- EnsuiteMain0' x 0'Other
- BedroomMain39' 4.4" x 52' 5.9"Other
- BedroomMain29' 6.3" x 42' 7.8"Other
- BathroomMain0' x 0'Other
- LoftMain19' 8.2" x 26' 2.9"Other
- Laundry roomMain32' 9.7" x 39' 4.4"Other
- DenMain42' 7.8" x 42' 7.8"Other
- OtherMain19' 8.2" x 29' 6.3"Other
- BedroomOther36' 10.7" x 39' 4.4"Other
- OtherOther39' 4.4" x 42' 7.8"Other
- OtherLower75' 5.5" x 85' 3.6"Other
- BathroomOther0' x 0'Other
- PatioMain49' 2.5" x 62' 4"Other
- UtilityMain19' 8.2" x 49' 2.5"Other
- PatioMain59' 6.6" x 65' 7.4"Other
- StorageLower16' 4.8" x 29' 6.3"Other
Listing Agents
Request More Information
Request More Information
Location
5030 West Saanich Rd, Saanich, British Columbia, V9E 2E6 Canada
Around this property
Information about the area within a 5-minute walk of this property.
Request Neighbourhood Information
Learn more about the neighbourhood and amenities around this home
Request NowPayment Calculator
- $
- %$
- %
- Principal and Interest 0
- Property Taxes 0
- Strata / Condo Fees 0

