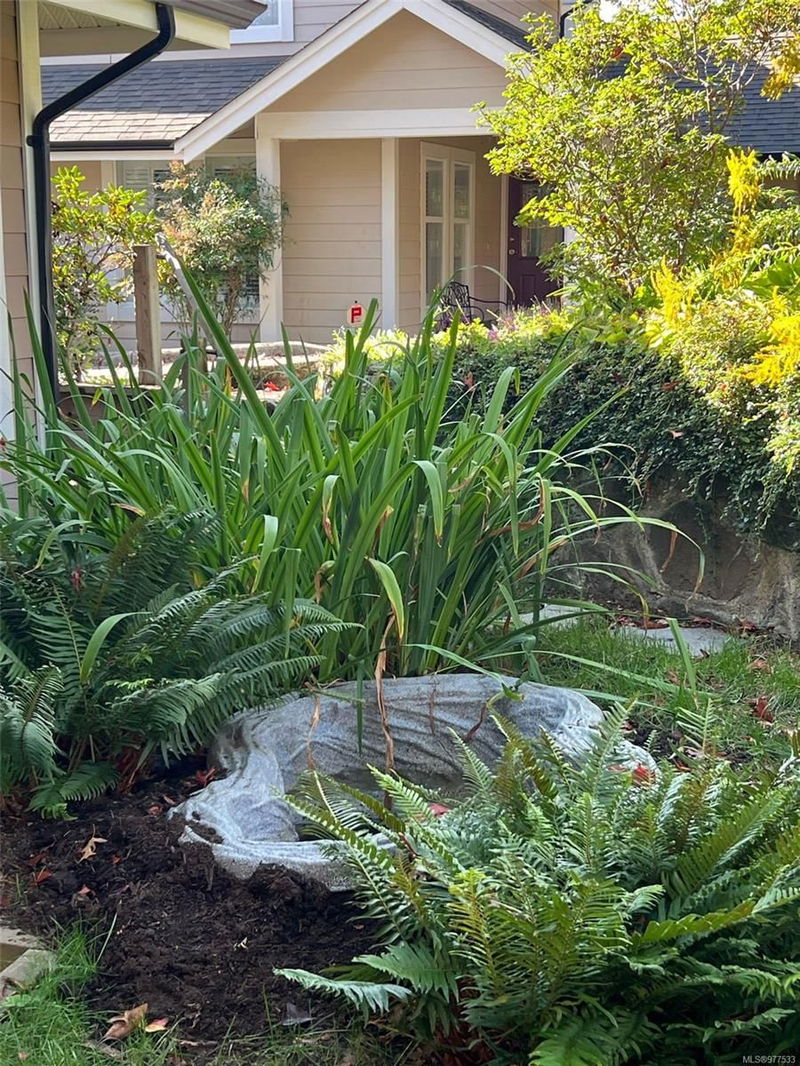Key Facts
- MLS® #: 977533
- Property ID: SIRC2110006
- Property Type: Residential, Condo
- Living Space: 2,050 sq.ft.
- Lot Size: 0.11 ac
- Year Built: 1999
- Bedrooms: 4
- Bathrooms: 2
- Parking Spaces: 2
- Listed By:
- Sutton Group West Coast Realty
Property Description
Better than brand new 4/5 bedroom family home with over $100K in upgrades done recently inside & out. Beautifully maintained SF, bare land strata home located on a private lane. Deluxe master on main floor w/ walk-in closet & a spa-like en-suite. This bright home offers an open, functional floor plan & a gorgeous, new kitchen w/ island, breakfast nook, quartz countertops, custom cabinets & SS appliances. LR w/ gas fireplace, large DR space & a bonus family room, plus EXTRA bedroom or hobby room w/ a built-in Murphy bed on main floor. Upstairs has 3 beds including den, storage & full bath. New flooring, light fixtures & renovated bathrooms. 1 car garage, 2nd parking stall & 3ft heated crawl space. Private & landscaped front, rear and side yards w/ a gas BBQ hookup, shed, planter beds, trellises, pond, gazebo & mindful planting make it a lovely, easy to manage oasis. Walking distance to all amenities, easy access to downtown, airport, ferries, ocean, forest, lakes & parks.
Rooms
- TypeLevelDimensionsFlooring
- Living roomMain49' 2.5" x 45' 11.1"Other
- Dining roomMain32' 9.7" x 42' 7.8"Other
- Primary bedroomMain39' 4.4" x 45' 11.1"Other
- KitchenMain39' 4.4" x 45' 11.1"Other
- BathroomMain0' x 0'Other
- BedroomMain39' 4.4" x 36' 10.7"Other
- Bedroom2nd floor32' 9.7" x 39' 4.4"Other
- EntranceMain13' 1.4" x 29' 6.3"Other
- Den2nd floor19' 8.2" x 32' 9.7"Other
- Bathroom2nd floor0' x 0'Other
- Bonus Room2nd floor32' 9.7" x 26' 2.9"Other
- Walk-In ClosetMain19' 8.2" x 26' 2.9"Other
- OtherMain36' 10.7" x 65' 7.4"Other
- Bedroom2nd floor32' 9.7" x 39' 4.4"Other
- PatioMain32' 9.7" x 45' 11.1"Other
- PatioMain55' 9.2" x 16' 4.8"Other
Listing Agents
Request More Information
Request More Information
Location
4570 West Saanich Rd #7, Saanich, British Columbia, V8Z 3G4 Canada
Around this property
Information about the area within a 5-minute walk of this property.
Request Neighbourhood Information
Learn more about the neighbourhood and amenities around this home
Request NowPayment Calculator
- $
- %$
- %
- Principal and Interest 0
- Property Taxes 0
- Strata / Condo Fees 0

