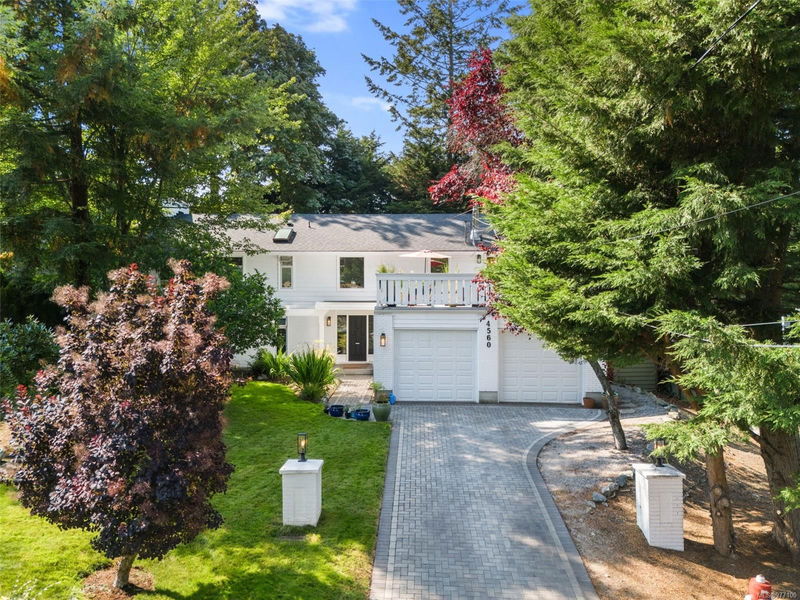Key Facts
- MLS® #: 977100
- Property ID: SIRC2100538
- Property Type: Residential, Single Family Detached
- Living Space: 3,226 sq.ft.
- Lot Size: 0.23 ac
- Year Built: 1976
- Bedrooms: 3
- Bathrooms: 3
- Parking Spaces: 3
- Listed By:
- Royal LePage Coast Capital - Chatterton
Property Description
Nestled in the coveted Gordon Head neighborhood, this bright 3-bedroom, 3-bathroom home offers the perfect blend of comfort and location for family living. Set on a large lot with new fencing. The high ceilings and a mix of tile and hardwood floors create a welcoming atmosphere. The kitchen is filled with natural light from skylights and oversized windows, with room for more than one chef! The home includes a cozy family room, a spacious living room, and a flex office/living space—perfect for remote work. Recent updates including a new roof, skylights, pot lights, and a new combi-boiler system is energy efficienct and cost-effective. Updated landscaping, with a modern sprinkler system and mature greenery, including a rare California Redwood, creates a private, serene setting. Just steps from Balmacarra Beach, Mount Douglas Park, and top-rated schools, this home offers unmatched convenience. Don’t miss your chance to call this lovely family home yours—book your private showing today!
Rooms
- TypeLevelDimensionsFlooring
- BedroomMain52' 5.9" x 42' 7.8"Other
- EntranceMain39' 4.4" x 59' 6.6"Other
- BedroomMain52' 5.9" x 42' 7.8"Other
- BathroomMain26' 2.9" x 26' 2.9"Other
- Family roomMain52' 5.9" x 62' 4"Other
- Walk-In ClosetMain26' 2.9" x 19' 8.2"Other
- EnsuiteMain39' 4.4" x 29' 6.3"Other
- Primary bedroomMain52' 5.9" x 49' 2.5"Other
- Laundry roomMain45' 11.1" x 42' 7.8"Other
- Living room2nd floor78' 8.8" x 45' 11.1"Other
- Kitchen2nd floor39' 4.4" x 52' 5.9"Other
- Dining room2nd floor39' 4.4" x 45' 11.1"Other
- Other2nd floor78' 8.8" x 75' 5.5"Other
- Bathroom2nd floor0' x 0'Other
- OtherMain75' 5.5" x 75' 5.5"Other
- Family room2nd floor78' 8.8" x 49' 2.5"Other
Listing Agents
Request More Information
Request More Information
Location
4560 Balmacarra Rd, Saanich, British Columbia, V8N 3W3 Canada
Around this property
Information about the area within a 5-minute walk of this property.
Request Neighbourhood Information
Learn more about the neighbourhood and amenities around this home
Request NowPayment Calculator
- $
- %$
- %
- Principal and Interest 0
- Property Taxes 0
- Strata / Condo Fees 0

