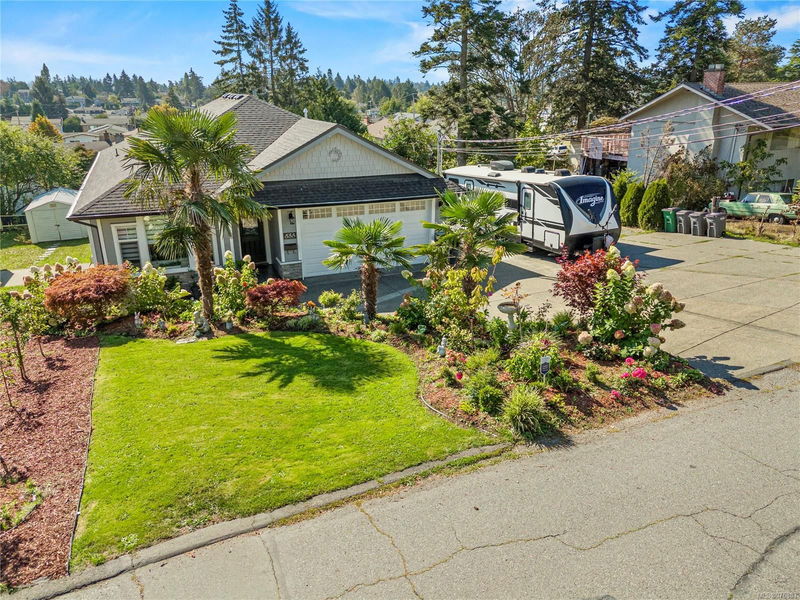Key Facts
- MLS® #: 976883
- Property ID: SIRC2100492
- Property Type: Residential, Single Family Detached
- Living Space: 4,056 sq.ft.
- Lot Size: 0.22 ac
- Year Built: 2009
- Bedrooms: 5+4
- Bathrooms: 6
- Parking Spaces: 5
- Listed By:
- eXp Realty
Property Description
his beautiful custom home in the West Saanich Glanford area combines modern luxury with ample space, nestled on a large 80x120 lot with abundant parking and a two-car garage. With over 4,000 square feet of living space, this property features 9 bedrooms, 5 kitchens, and 6 bathrooms, making it ideal for extended families or as a lucrative rental investment. The interior is styled with lovely modern colours and granite countertops throughout, exuding elegance. The home offers 2 crawl spaces for extra storage and ease of plumbing access. The property is professionally landscaped with palms, creating a serene and tropical ambiance. The lush exterior is not only visually stunning but also equipped with a sprinkler system to ensure the grounds stay pristine and vibrant year-round with minimal effort. Situated in a prime location near Royal Oak Shopping Centre, this home is a perfect blend of style and practicality.
Rooms
- TypeLevelDimensionsFlooring
- Primary bedroomMain52' 5.9" x 39' 4.4"Other
- Dining roomMain36' 10.7" x 39' 4.4"Other
- KitchenMain42' 7.8" x 42' 7.8"Other
- Living roomMain42' 7.8" x 39' 4.4"Other
- Family roomMain55' 9.2" x 39' 4.4"Other
- BedroomMain45' 11.1" x 36' 10.7"Other
- BedroomMain32' 9.7" x 39' 4.4"Other
- Laundry roomMain19' 8.2" x 19' 8.2"Other
- EnsuiteMain0' x 0'Other
- BathroomMain0' x 0'Other
- SittingLower39' 4.4" x 39' 4.4"Other
- KitchenLower22' 11.5" x 36' 10.7"Other
- KitchenLower22' 11.5" x 39' 4.4"Other
- SittingLower49' 2.5" x 36' 10.7"Other
- BedroomLower36' 10.7" x 36' 10.7"Other
- BedroomLower32' 9.7" x 39' 4.4"Other
- BedroomLower29' 6.3" x 32' 9.7"Other
- BedroomLower36' 10.7" x 52' 5.9"Other
- BathroomLower0' x 0'Other
- BathroomLower0' x 0'Other
- KitchenOther22' 11.5" x 49' 2.5"Other
- SittingOther52' 5.9" x 49' 2.5"Other
- BedroomOther36' 10.7" x 42' 7.8"Other
- KitchenOther19' 8.2" x 22' 11.5"Other
- BedroomOther32' 9.7" x 42' 7.8"Other
- BathroomOther0' x 0'Other
- BathroomOther0' x 0'Other
Listing Agents
Request More Information
Request More Information
Location
555 Leaside Ave, Saanich, British Columbia, V8Z 2K9 Canada
Around this property
Information about the area within a 5-minute walk of this property.
Request Neighbourhood Information
Learn more about the neighbourhood and amenities around this home
Request NowPayment Calculator
- $
- %$
- %
- Principal and Interest 0
- Property Taxes 0
- Strata / Condo Fees 0

