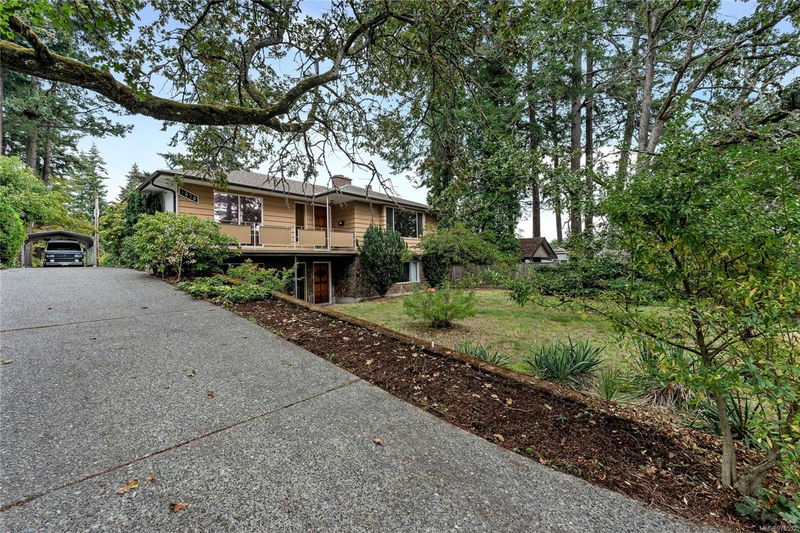Key Facts
- MLS® #: 976502
- Property ID: SIRC2093735
- Property Type: Residential, Single Family Detached
- Living Space: 2,228 sq.ft.
- Lot Size: 0.26 ac
- Year Built: 1972
- Bedrooms: 2+1
- Bathrooms: 3
- Parking Spaces: 3
- Listed By:
- Rennie & Associates Realty Ltd.
Property Description
A rare opportunity for income potential awaits! This well-maintained 1970s home sits on a spacious double lot with street access from Iris & Mina Avenues. Its layout is ideal for converting the lower level into a rental suite or multi-generational living. The large lot offers room for a garden suite with Mina Ave frontage & future potential for subdivision when new provincial policies come into effect. Located on a quiet, dead-end lane across from the 5-acre Marigold Park, it's perfect for families, with views of the park from the living room or front deck offering peace of mind. The home features 3 beds, 3 baths, 2 oversized living rooms with fireplaces & unfinished areas ready for conversion. The outdoor space includes a marble patio, tea garden, room for a garage or shop & a lovely forest of mature fir & oak trees. Ideal for industrious families or developers, the home is move-in ready with renovation potential. Bring your ideas to life or explore those curated by the current owner!
Rooms
- TypeLevelDimensionsFlooring
- Porch (enclosed)Main26' 2.9" x 68' 10.7"Other
- EntranceMain13' 1.4" x 26' 2.9"Other
- Dining roomMain36' 10.7" x 39' 4.4"Other
- KitchenMain39' 4.4" x 45' 11.1"Other
- PatioMain26' 2.9" x 32' 9.7"Other
- BedroomMain32' 9.7" x 36' 10.7"Other
- BathroomMain0' x 0'Other
- EnsuiteMain0' x 0'Other
- Living roomMain49' 2.5" x 65' 7.4"Other
- Primary bedroomMain42' 7.8" x 55' 9.2"Other
- Family roomLower49' 2.5" x 62' 4"Other
- WorkshopLower39' 4.4" x 82' 2.5"Other
- Laundry roomLower29' 6.3" x 39' 4.4"Other
- Walk-In ClosetLower16' 4.8" x 39' 4.4"Other
- EnsuiteLower0' x 0'Other
- UtilityLower22' 11.5" x 26' 2.9"Other
- BedroomLower45' 11.1" x 49' 2.5"Other
Listing Agents
Request More Information
Request More Information
Location
1070 Iris Ave, Saanich, British Columbia, V8Z 2N7 Canada
Around this property
Information about the area within a 5-minute walk of this property.
Request Neighbourhood Information
Learn more about the neighbourhood and amenities around this home
Request NowPayment Calculator
- $
- %$
- %
- Principal and Interest 0
- Property Taxes 0
- Strata / Condo Fees 0

