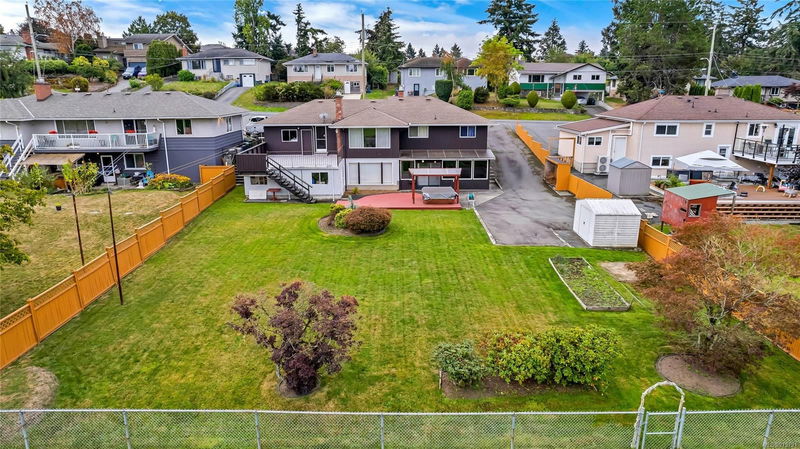Key Facts
- MLS® #: 975791
- Property ID: SIRC2084550
- Property Type: Residential, Single Family Detached
- Living Space: 2,212 sq.ft.
- Lot Size: 0.28 ac
- Year Built: 1958
- Bedrooms: 3+1
- Bathrooms: 2
- Parking Spaces: 5
- Listed By:
- Rennie & Associates Realty Ltd.
Property Description
Welcome to this spacious 4 bed, 2 bath home, perfect for families or those seeking rental income potential. The expansive backyard backs directly onto Glanford Middle School field, offering privacy & a serene setting where you can enjoy gardening while an outdoor shed & a versatile studio/workshop offer room for creative projects or extra storage. The lower level features a separate entrance, complete with a carpeted sunroom, large windows allowing plenty of natural light & offers a 1 bed, 1 bath layout with separate laundry, making it ideal for an income suite or extended family living. On the upper level, you'll find 3 bedrooms & a bright living/dining area that opens onto a generous deck overlooking the backyard. With ample parking - you'll have plenty of room for vehicles & guests. Just a short drive to Swan Lake, Christmas Hill & shopping at Saanich Plaza, Uptown Centre, or Tillicum Mall - this home is both convenient & full of potential! No upper-level photos due to tenancy.
Rooms
- TypeLevelDimensionsFlooring
- BathroomLower0' x 0'Other
- BedroomLower32' 9.7" x 39' 4.4"Other
- Laundry roomLower22' 11.5" x 68' 10.7"Other
- Living roomLower42' 7.8" x 62' 4"Other
- StorageLower65' 7.4" x 68' 10.7"Other
- Solarium/SunroomLower26' 2.9" x 72' 2.1"Other
- OtherLower22' 11.5" x 45' 11.1"Other
- OtherLower29' 6.3" x 49' 2.5"Other
- KitchenLower36' 10.7" x 36' 10.7"Other
- Eating AreaLower19' 8.2" x 29' 6.3"Other
- BedroomMain29' 6.3" x 39' 4.4"Other
- BathroomMain0' x 0'Other
- EntranceMain13' 1.4" x 22' 11.5"Other
- Eating AreaMain13' 1.4" x 26' 2.9"Other
- KitchenMain36' 10.7" x 39' 4.4"Other
- OtherMain39' 4.4" x 72' 2.1"Other
- OtherMain39' 4.4" x 72' 2.1"Other
- Dining roomMain26' 2.9" x 36' 10.7"Other
- BedroomMain32' 9.7" x 42' 7.8"Other
- Living roomMain42' 7.8" x 62' 4"Other
- BedroomMain29' 6.3" x 42' 7.8"Other
Listing Agents
Request More Information
Request More Information
Location
562 Baker St, Saanich, British Columbia, V8Z 2H5 Canada
Around this property
Information about the area within a 5-minute walk of this property.
Request Neighbourhood Information
Learn more about the neighbourhood and amenities around this home
Request NowPayment Calculator
- $
- %$
- %
- Principal and Interest 0
- Property Taxes 0
- Strata / Condo Fees 0

