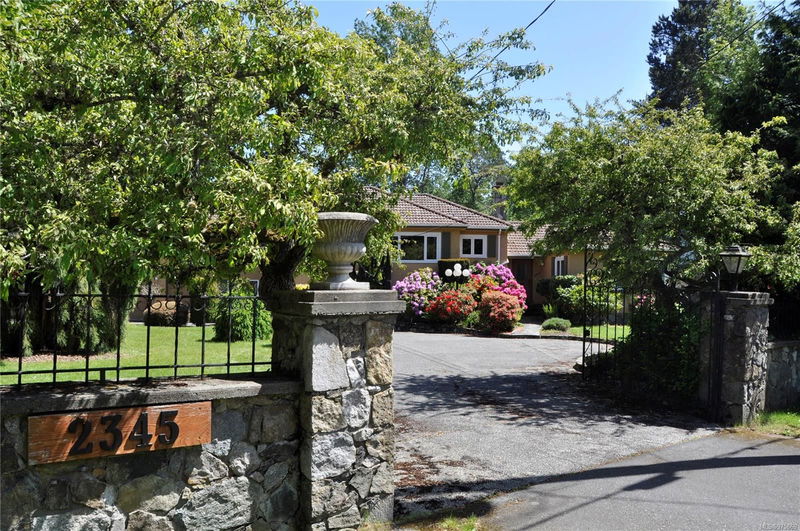Key Facts
- MLS® #: 975869
- Property ID: SIRC2082267
- Property Type: Residential, Single Family Detached
- Living Space: 5,054 sq.ft.
- Lot Size: 0.84 ac
- Year Built: 1949
- Bedrooms: 7
- Bathrooms: 4
- Parking Spaces: 10
- Listed By:
- Royal LePage Coast Capital - Chatterton
Property Description
Welcome to Cadboro Bay, one of Southern Vancouver Island's most sought-after seaside communities. Just a few blocks from your doorstep, you'll find Gyro Beach Park, UVIC, an award-winning grocery store, charming coffee shops, a cozy pub, scenic walking trails, and a vibrant mix of eclectic shops. This meticulously maintained residence boasts over 5,000 sq. ft. of elegant living space, featuring 6+ bedrooms and 4 bathrooms. Car enthusiasts will appreciate the impressive 3-car garage, including a versatile over-height drive-thru service bay. With generous room sizes and a traditional layout, this home offers ample privacy and comfort, perfect for large or multi-generational families. Enjoy outdoor living at its finest with a mature garden and a spacious patio ideal for entertaining and play. Experience the perfect blend of luxury and convenience in this exceptional home. Saanich has conditionally approved a 3-lot subdivision for this property see MLS#975873 Inquire for more information.
Rooms
- TypeLevelDimensionsFlooring
- EntranceMain26' 2.9" x 29' 6.3"Other
- Living roomMain45' 11.1" x 72' 2.1"Other
- Dining roomMain36' 10.7" x 45' 11.1"Other
- UtilityMain26' 2.9" x 32' 9.7"Other
- BedroomMain45' 11.1" x 85' 3.6"Other
- BedroomMain36' 10.7" x 55' 9.2"Other
- Laundry roomMain22' 11.5" x 26' 2.9"Other
- Walk-In ClosetMain19' 8.2" x 26' 2.9"Other
- BathroomMain3' 3.3" x 3' 3.3"Other
- OtherMain111' 6.5" x 164' 5"Other
- PatioMain68' 10.7" x 82' 2.5"Other
- Family roomMain59' 6.6" x 75' 5.5"Other
- KitchenMain49' 2.5" x 82' 2.5"Other
- Bathroom2nd floor3' 3.3" x 3' 3.3"Other
- Home office2nd floor42' 7.8" x 45' 11.1"Other
- Primary bedroom2nd floor45' 11.1" x 52' 5.9"Other
- Bedroom2nd floor39' 4.4" x 42' 7.8"Other
- Bathroom2nd floor3' 3.3" x 3' 3.3"Other
- Walk-In Closet2nd floor32' 9.7" x 32' 9.7"Other
- Ensuite2nd floor3' 3.3" x 3' 3.3"Other
- Bedroom2nd floor55' 9.2" x 59' 6.6"Other
- Bedroom2nd floor52' 5.9" x 59' 6.6"Other
- Bedroom2nd floor45' 11.1" x 52' 5.9"Other
Listing Agents
Request More Information
Request More Information
Location
2345 Queenswood Dr, Saanich, British Columbia, V8N 1X4 Canada
Around this property
Information about the area within a 5-minute walk of this property.
Request Neighbourhood Information
Learn more about the neighbourhood and amenities around this home
Request NowPayment Calculator
- $
- %$
- %
- Principal and Interest 0
- Property Taxes 0
- Strata / Condo Fees 0

