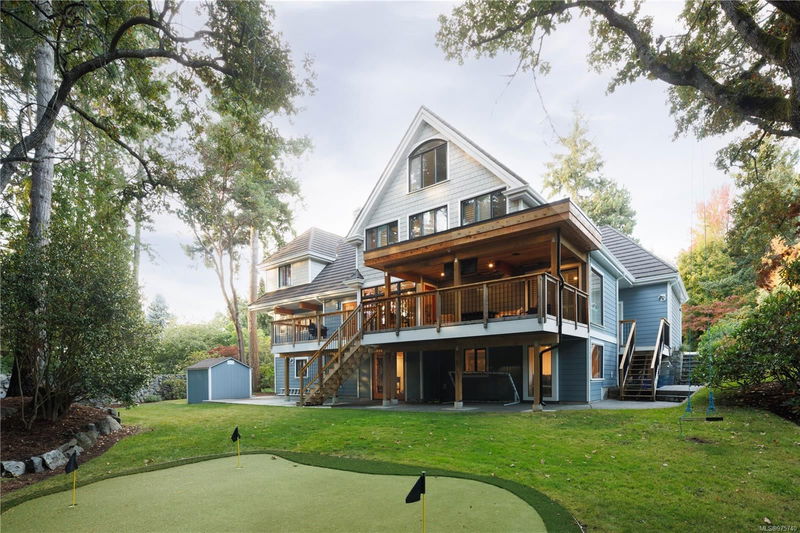Key Facts
- MLS® #: 975740
- Property ID: SIRC2079905
- Property Type: Residential, Single Family Detached
- Living Space: 5,553 sq.ft.
- Lot Size: 0.43 ac
- Year Built: 1983
- Bedrooms: 4+1
- Bathrooms: 4
- Parking Spaces: 6
- Listed By:
- The Agency
Property Description
Welcome to this beautifully renovated home on nearly half an acre. The bright foyer opens to a light-filled interior with elegant living spaces featuring floor-to-ceiling windows, offering views of a landscaped yard. White oak flooring, exposed fir beams, and accents add timeless charm.The gourmet kitchen boasts an oversized island, 48" Miele range, coffee station, granite countertops, wine cooler, and fir shelving. The open dining and family areas lead to a covered outdoor space with infrared heaters. The luxurious primary suite has a walk-in dressing room, spa-like ensuite with heated floors, and laundry. 4 additional bedrooms, including a tower-like fourth-floor suite, provide ample space.The backyard includes a garden shed and putting green. Inside, enjoy a rec room with projector, plus modern upgrades like smart garage doors, multi-zone heat pumps, and seismic upgrades. With a triple-car garage and proximity to Cadboro Bay Village and top schools, this home offers ultimate luxury.
Rooms
- TypeLevelDimensionsFlooring
- PatioLower32' 9.7" x 55' 9.2"Other
- StorageLower26' 2.9" x 26' 2.9"Other
- PatioLower59' 6.6" x 98' 5.1"Other
- PatioLower49' 2.5" x 101' 8.4"Other
- StorageLower26' 2.9" x 68' 10.7"Other
- StorageLower55' 9.2" x 118' 1.3"Other
- BathroomLower16' 4.8" x 32' 9.7"Other
- PatioMain65' 7.4" x 72' 2.1"Other
- Recreation RoomLower45' 11.1" x 118' 1.3"Other
- BedroomLower42' 7.8" x 55' 9.2"Other
- OtherMain26' 2.9" x 32' 9.7"Other
- OtherMain45' 11.1" x 65' 7.4"Other
- OtherMain36' 10.7" x 72' 2.1"Other
- EntranceMain29' 6.3" x 45' 11.1"Other
- OtherMain68' 10.7" x 98' 5.1"Other
- Living roomMain49' 2.5" x 72' 2.1"Other
- OtherMain16' 4.8" x 32' 9.7"Other
- KitchenMain42' 7.8" x 65' 7.4"Other
- Dining roomMain49' 2.5" x 62' 4"Other
- Family roomMain49' 2.5" x 65' 7.4"Other
- BathroomMain16' 4.8" x 22' 11.5"Other
- Eating AreaMain13' 1.4" x 32' 9.7"Other
- Bedroom2nd floor45' 11.1" x 52' 5.9"Other
- Laundry roomMain26' 2.9" x 42' 7.8"Other
- Bedroom2nd floor55' 9.2" x 59' 6.6"Other
- Walk-In Closet2nd floor16' 4.8" x 26' 2.9"Other
- Bathroom2nd floor29' 6.3" x 32' 9.7"Other
- Primary bedroom2nd floor68' 10.7" x 68' 10.7"Other
- Laundry room2nd floor16' 4.8" x 22' 11.5"Other
- Walk-In Closet2nd floor26' 2.9" x 39' 4.4"Other
- Ensuite2nd floor45' 11.1" x 52' 5.9"Other
- Other2nd floor16' 4.8" x 29' 6.3"Other
- Bonus Room2nd floor22' 11.5" x 45' 11.1"Other
- Storage3rd floor32' 9.7" x 36' 10.7"Other
- Other3rd floor32' 9.7" x 68' 10.7"Other
- Bedroom3rd floor36' 10.7" x 55' 9.2"Other
Listing Agents
Request More Information
Request More Information
Location
3960 Wedgepoint Terr, Saanich, British Columbia, V8N 5W8 Canada
Around this property
Information about the area within a 5-minute walk of this property.
Request Neighbourhood Information
Learn more about the neighbourhood and amenities around this home
Request NowPayment Calculator
- $
- %$
- %
- Principal and Interest 0
- Property Taxes 0
- Strata / Condo Fees 0

