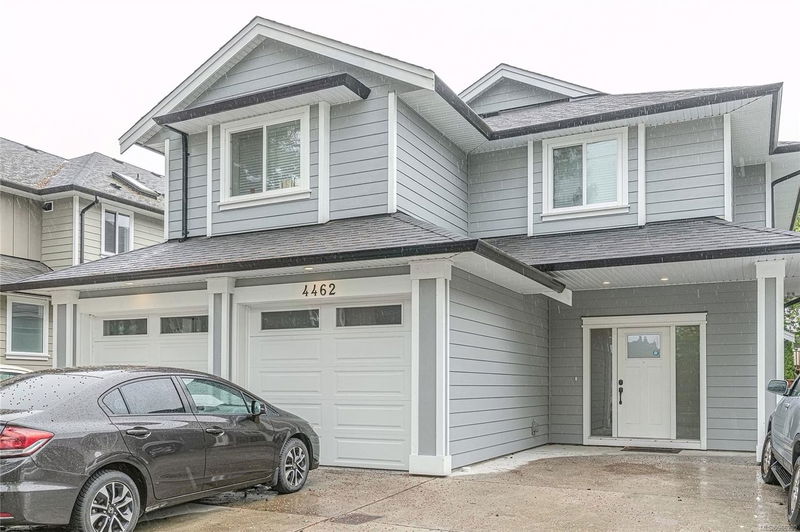Key Facts
- MLS® #: 966290
- Property ID: SIRC2077917
- Property Type: Residential, Single Family Detached
- Living Space: 3,319 sq.ft.
- Lot Size: 0.17 ac
- Year Built: 2019
- Bedrooms: 4+2
- Bathrooms: 6
- Parking Spaces: 6
- Listed By:
- Pemberton Holmes - Cloverdale
Property Description
Nestled in the coveted Gordon Head neighborhood, constructed in 2019, 4 bedrooms and three bathrooms in Upper level. Step into the primary bedroom, where indulgence awaits with its ensuite featuring a luxurious glass shower, deep soaker tub. A generously sized additional bedroom offers comfort and functionality, complemented by a upscale bathroom.The main level impresses with its fluid layout.Towering 18-foot ceilings in the living area expand the sense of space and possibility, while the open-concept kitchen and dining area become the heart of family gatherings. A 9-foot ceiling height on the main level further enhances the airy ambiance.For added convenience and potential income, there is a legal 2 bedroom independent rental unit. Other features including a natural gas heat pump, a spacious double garage, EV charger rough-in, and a fully fenced backyard. Quartz countertops, skylight, 2 laundry stations, a cozy natural gas fireplace, elevates your comfort to new heights.Welcome home!
Rooms
- TypeLevelDimensionsFlooring
- BedroomLower9' x 14'Other
- Laundry roomLower6' x 7'Other
- Dining roomLower12' x 11'Other
- KitchenLower11' x 10'Other
- Family roomLower11' x 11'Other
- BedroomLower9' x 11'Other
- BathroomLower9' x 5'Other
- KitchenMain12' x 16'Other
- Dining roomMain17' x 12'Other
- BathroomMain5' x 4'Other
- OtherMain13' x 15'Other
- BathroomMain5' x 8'Other
- KitchenMain8' x 7'Other
- Primary bedroom2nd floor12' x 16'Other
- Living roomMain13' x 11'Other
- Walk-In Closet2nd floor8' x 7'Other
- Ensuite2nd floor12' x 9'Other
- Bedroom2nd floor14' x 10'Other
- Bedroom2nd floor10' x 13'Other
- Bathroom2nd floor13' x 7'Other
- Bathroom2nd floor5' x 9'Other
- Bedroom2nd floor13' x 13'Other
- EntranceMain9' x 18'Other
- Living roomMain14' x 17'Other
Listing Agents
Request More Information
Request More Information
Location
4462 Tyndall Ave, Saanich, British Columbia, V8N 3S1 Canada
Around this property
Information about the area within a 5-minute walk of this property.
Request Neighbourhood Information
Learn more about the neighbourhood and amenities around this home
Request NowPayment Calculator
- $
- %$
- %
- Principal and Interest 0
- Property Taxes 0
- Strata / Condo Fees 0

