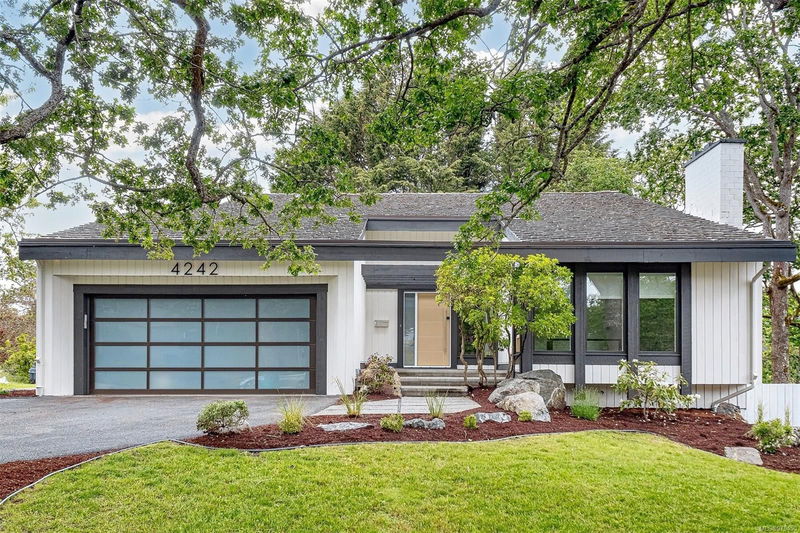Key Facts
- MLS® #: 975450
- Property ID: SIRC2077799
- Property Type: Residential, Single Family Detached
- Living Space: 3,463 sq.ft.
- Lot Size: 0.21 ac
- Year Built: 1976
- Bedrooms: 3+1
- Bathrooms: 4
- Parking Spaces: 2
- Listed By:
- RE/MAX Camosun
Property Description
OH Sat 1-3!!! Prepare to be impressed by this fantastic Gordon Head home that has been transformed with a modern tasteful vision. Every inch of the home has been updated to the highest standards. Multiple features include a grand entryway with custom stairs & railings, new flooring throughout, new vinyl windows, custom kitchen with premium appliances, quartz countertops with waterfall edge & feature living room fireplace & dramatic vaulted ceilings. The well laid out floor plan flows from the living room to formal dining area, kitchen with breakfast area & family room. Also on the main level is the laundry & powder room. Upstairs are two large bedrooms, beautiful main bath plus primary bedroom with barn doors to a spa-like ensuite bath featuring separate toilet room with sink, double vanity, soaker tub & feature walk through shower with a lit skylight feature above. There is also a large dressing room/closet. Lower level has crawlspace for storage as well as a one bedroom in-law suite.
Rooms
- TypeLevelDimensionsFlooring
- Porch (enclosed)Main22' 11.5" x 39' 4.4"Other
- BathroomMain0' x 0'Other
- EntranceMain42' 7.8" x 29' 6.3"Other
- Dining roomMain39' 4.4" x 49' 2.5"Other
- Family roomMain36' 10.7" x 59' 6.6"Other
- KitchenMain39' 4.4" x 42' 7.8"Other
- Eating AreaMain39' 4.4" x 32' 9.7"Other
- Laundry roomMain29' 6.3" x 32' 9.7"Other
- Living roomMain62' 4" x 49' 2.5"Other
- OtherMain68' 10.7" x 65' 7.4"Other
- OtherMain52' 5.9" x 118' 1.3"Other
- Bedroom2nd floor36' 10.7" x 49' 2.5"Other
- Bedroom2nd floor32' 9.7" x 49' 2.5"Other
- Bathroom2nd floor0' x 0'Other
- Primary bedroom2nd floor36' 10.7" x 45' 11.1"Other
- Ensuite2nd floor0' x 0'Other
- Walk-In Closet2nd floor29' 6.3" x 65' 7.4"Other
- PatioLower39' 4.4" x 39' 4.4"Other
- Living / Dining RoomLower49' 2.5" x 26' 2.9"Other
- BedroomLower32' 9.7" x 42' 7.8"Other
- EntranceLower49' 2.5" x 13' 1.4"Other
- BathroomLower0' x 0'Other
- StorageLower68' 10.7" x 45' 11.1"Other
- KitchenLower49' 2.5" x 22' 11.5"Other
Listing Agents
Request More Information
Request More Information
Location
4242 Cheverage Pl, Saanich, British Columbia, V8N 4Z5 Canada
Around this property
Information about the area within a 5-minute walk of this property.
Request Neighbourhood Information
Learn more about the neighbourhood and amenities around this home
Request NowPayment Calculator
- $
- %$
- %
- Principal and Interest 0
- Property Taxes 0
- Strata / Condo Fees 0

