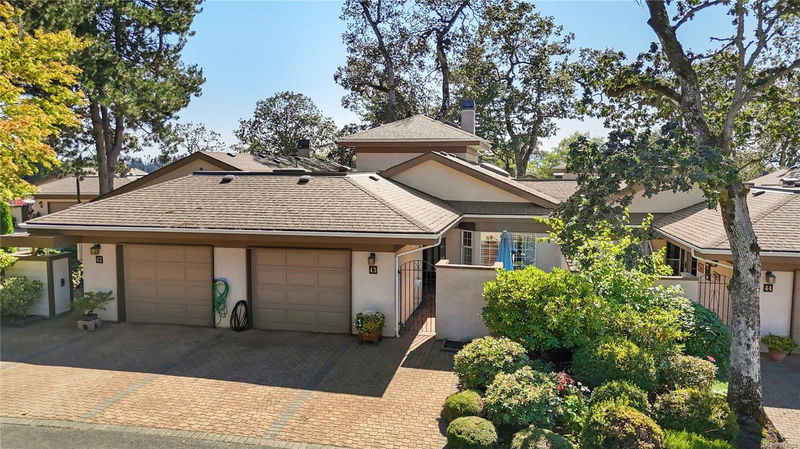Key Facts
- MLS® #: 974903
- Property ID: SIRC2069529
- Property Type: Residential, Condo
- Living Space: 1,781 sq.ft.
- Lot Size: 0.04 ac
- Year Built: 1987
- Bedrooms: 3
- Bathrooms: 3
- Parking Spaces: 2
- Listed By:
- Rennie & Associates Realty Ltd.
Property Description
Welcome to Falcon Ridge Estates located in Broadmead! This is a meticulously cared for townhome with main level living boasting a 3 bed, 3 bath with attached garage floor plan. Enter this home through a lovely courtyard with landscaping. Greeted with an open foyer that leads to a spacious formal dining & formal living room filled with sunlight & views of oak trees. Continue on to the kitchen with an adjacent additional living room that has a double-sided fire place & access to a private patio. The primary & ensuite show off the amount of space this floor plan offers with plenty of room & walk in closet. A second bedroom & bathroom on the main level allow for additional accommodation or office space. Upstairs you’ll find the third bedroom & bathroom offering plenty of space for your guests. Falcon Ridge Estates offers a clubhouse with indoor heated pool, spa & sauna. Clubhouse kitchen & pool table available for your enjoyment & entertaining. Only a short walk to Broadmead Village!
Rooms
- TypeLevelDimensionsFlooring
- EntranceMain7' x 11'Other
- PatioMain17' x 25'Other
- Living roomMain13' x 14'Other
- Dining roomMain15' x 15'Other
- PatioMain8' x 14'Other
- KitchenMain9' x 12'Other
- OtherMain13' x 20'Other
- BathroomMain0' x 0'Other
- Primary bedroomMain12' x 15'Other
- Bathroom2nd floor0' x 0'Other
- Bedroom2nd floor11' x 13'Other
- BedroomMain10' x 12'Other
- EnsuiteMain0' x 0'Other
- Family roomMain13' x 13'Other
- Laundry roomMain5' x 5'Other
Listing Agents
Request More Information
Request More Information
Location
901 Kentwood Lane #43, Saanich, British Columbia, V8Y 2Y8 Canada
Around this property
Information about the area within a 5-minute walk of this property.
Request Neighbourhood Information
Learn more about the neighbourhood and amenities around this home
Request NowPayment Calculator
- $
- %$
- %
- Principal and Interest 0
- Property Taxes 0
- Strata / Condo Fees 0

