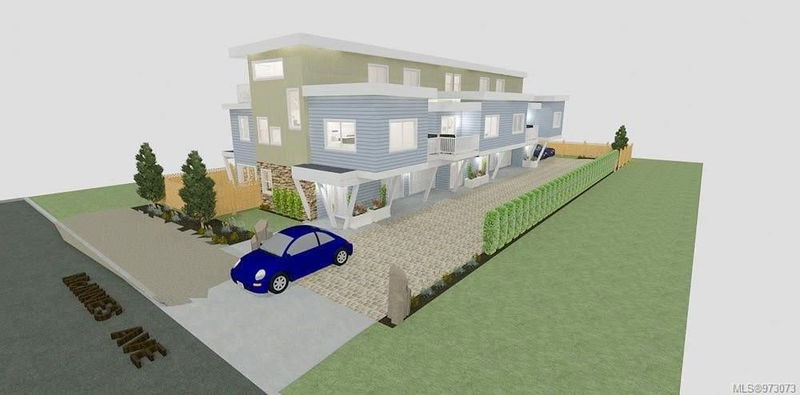Key Facts
- MLS® #: 973073
- Property ID: SIRC2067546
- Property Type: Residential, Single Family Detached
- Living Space: 2,358 sq.ft.
- Lot Size: 0.20 ac
- Year Built: 1951
- Bedrooms: 3+2
- Bathrooms: 2
- Parking Spaces: 4
- Listed By:
- eXp Realty
Property Description
Prime Investment Opportunity in West Saanich’s Marigold Area: This 8,600+ sq. ft. lot offers exceptional potential for development into a 4-unit building, with an estimated construction cost of $250-$300 per sq. ft. The property currently features a charming 5-bedroom home, including a wood-burning fireplace, separate dining and family rooms, and a kitchen upgraded with granite countertops. The main level opens to a large covered deck overlooking a private backyard, while the upper level boasts a bonus room with a spacious walk-out deck offering neighbourhood views. The lower level includes a 2-bedroom suite with its own kitchen, living room, and dining area, plus ample storage and shared laundry facilities. The expansive backyard features sheds and ample space for gardening or other uses, with generous parking on a 66 ft. wide lot. Located on a private cul-de-sac in a quiet, sought-after neighbourhood close to schools and amenities. Book your showing today
Rooms
- TypeLevelDimensionsFlooring
- KitchenMain13' x 12'Other
- Living roomMain15' x 16'Other
- Dining roomMain29' 6.3" x 49' 2.5"Other
- BedroomMain39' 4.4" x 42' 7.8"Other
- Family roomMain36' 10.7" x 32' 9.7"Other
- Living roomLower39' 4.4" x 29' 6.3"Other
- BedroomMain29' 6.3" x 39' 4.4"Other
- BathroomMain0' x 0'Other
- BedroomMain26' 2.9" x 36' 10.7"Other
- KitchenLower354' 3.9" x 26' 2.9"Other
- OtherLower45' 11.1" x 26' 2.9"Other
- BedroomLower29' 6.3" x 32' 9.7"Other
- Media / EntertainmentLower32' 9.7" x 52' 5.9"Other
- Media / Entertainment2nd floor42' 7.8" x 39' 4.4"Other
- BathroomLower0' x 0'Other
- Other2nd floor82' 2.5" x 39' 4.4"Other
- Porch (enclosed)Main19' 8.2" x 22' 11.5"Other
- Other2nd floor55' 9.2" x 52' 5.9"Other
- OtherMain75' 5.5" x 39' 4.4"Other
- BedroomLower39' 4.4" x 32' 9.7"Other
Listing Agents
Request More Information
Request More Information
Location
764 Jasmine Ave, Saanich, British Columbia, V8Z 2N9 Canada
Around this property
Information about the area within a 5-minute walk of this property.
Request Neighbourhood Information
Learn more about the neighbourhood and amenities around this home
Request NowPayment Calculator
- $
- %$
- %
- Principal and Interest 0
- Property Taxes 0
- Strata / Condo Fees 0

