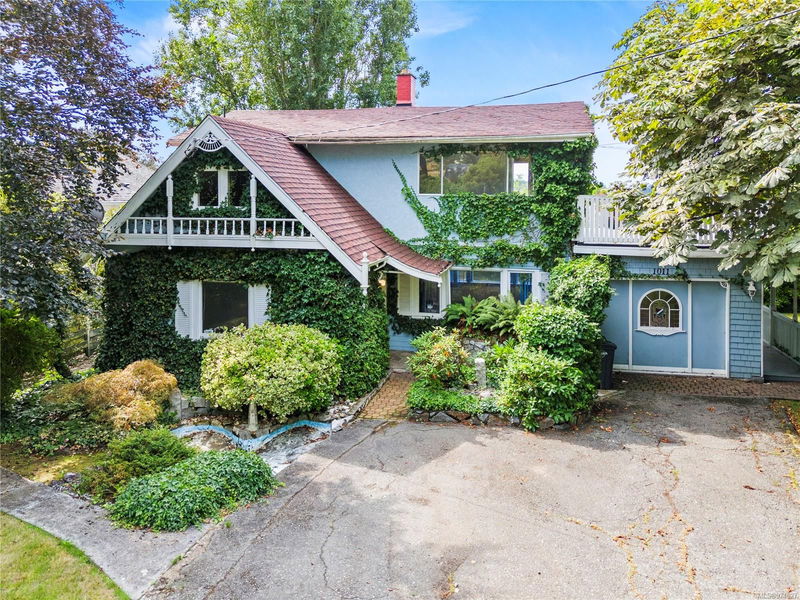Key Facts
- MLS® #: 974627
- Property ID: SIRC2065026
- Property Type: Residential, Single Family Detached
- Living Space: 1,748 sq.ft.
- Lot Size: 0.25 ac
- Year Built: 1923
- Bedrooms: 3
- Bathrooms: 2
- Parking Spaces: 3
- Listed By:
- Pemberton Holmes - Cloverdale
Property Description
*Prime Development Opportunity – Duplex or Two Detached Homes!* Seize this rare chance to reimagine a 10,977 sq. ft. property in sought-after Strawberry Vale. With ample space & prime central location, it offers excellent potential for rezoning to build a duplex or two detached homes, providing strong redevelopment options. Nestled among beautiful trees, the current 3-bed home is set back from the road, offering privacy, a park-like yard, & southern exposure with glimpses of Portage Inlet. It features stained glass, a fireplace, & an attached workshop—perfect for use during renovations or future development. Rent the home out while bringing the property through the rezoning process, then unlock its full potential. Whether you choose to renovate, build a duplex, or create two separate residences, this property is steps from schools, the Galloping Goose Trail, and shopping, & just minutes from downtown Victoria. Don’t miss this exceptional opportunity—Schedule your showing today!
Rooms
- TypeLevelDimensionsFlooring
- EntranceMain19' 8.2" x 32' 9.7"Other
- BedroomMain36' 10.7" x 29' 6.3"Other
- KitchenMain32' 9.7" x 36' 10.7"Other
- Laundry roomMain22' 11.5" x 36' 10.7"Other
- Living roomMain42' 7.8" x 59' 6.6"Other
- UtilityMain39' 4.4" x 59' 6.6"Other
- OtherMain9' 10.1" x 62' 4"Other
- BathroomMain29' 6.3" x 19' 8.2"Other
- Bedroom2nd floor36' 10.7" x 45' 11.1"Other
- Bathroom2nd floor9' 10.1" x 29' 6.3"Other
- Family room2nd floor85' 3.6" x 36' 10.7"Other
- Bedroom2nd floor42' 7.8" x 26' 2.9"Other
- Balcony2nd floor42' 7.8" x 62' 4"Other
Listing Agents
Request More Information
Request More Information
Location
1011 Burnside Rd W, Saanich, British Columbia, V8Z 1N3 Canada
Around this property
Information about the area within a 5-minute walk of this property.
Request Neighbourhood Information
Learn more about the neighbourhood and amenities around this home
Request NowPayment Calculator
- $
- %$
- %
- Principal and Interest 0
- Property Taxes 0
- Strata / Condo Fees 0

