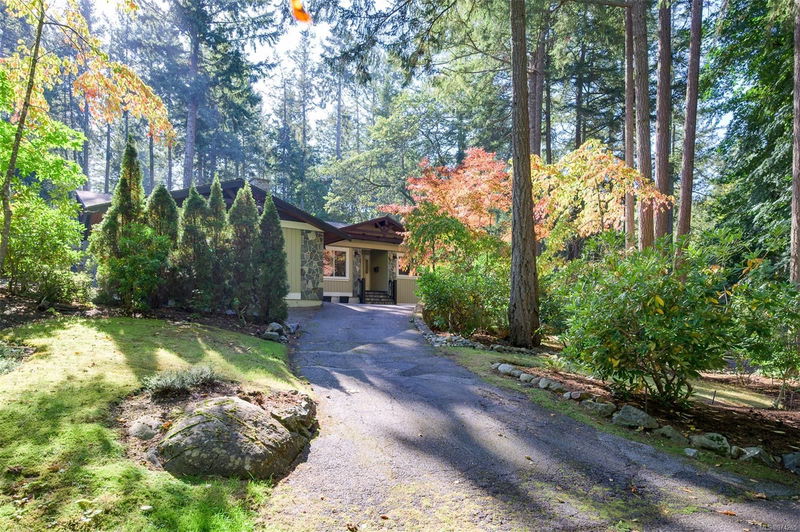Key Facts
- MLS® #: 974265
- Property ID: SIRC2046521
- Property Type: Residential, Single Family Detached
- Living Space: 3,250 sq.ft.
- Lot Size: 0.35 ac
- Year Built: 1976
- Bedrooms: 4
- Bathrooms: 4
- Parking Spaces: 6
- Listed By:
- Keller Williams Realty VanCentral
Property Description
DESIRABLE BROADMEAD RANCHER! This stunning 3250 sq ft home features 4 bedrooms, 4 bathrooms, 3 fireplaces, plumbed for a nanny suite w a private exterior entrance. Sunny & spacious, the rancher on a private lot in a quiet cul-de-sac. The gourmet eat-in kitchen boasts a full + prep sink, hot water dispenser, full-size fridge & freezer, stone counters, an island, a pantry, bay window w garden views. Gorgeous oak flrs flow through a welcoming & functional floor plan. Lower level is full height & finished. Recent updates: new high-efficiency windows at the front of house + garage, new paint, outdoor glass patio awning, irrigation system, extensive landscape, remote blinds, fully fenced yard, new bath tile, radiant heat in 2 baths, quality garage opener, exterior lighting, fully insulated garage, new electric outlets throughout, dining rm fixture; controller for irrigation system. SE facing sunny backyard! Close to bus routes, walking paths & shops. A quintessential home. A must-see!
Rooms
- TypeLevelDimensionsFlooring
- Eating AreaMain10' x 13'Other
- EntranceMain29' 6.3" x 19' 8.2"Other
- Living roomMain20' x 15'Other
- Dining roomMain12' x 9'Other
- KitchenMain19' x 15'Other
- BathroomMain18' 5.3" x 27' 6.7"Other
- Family roomMain18' x 13'Other
- StorageMain6' x 8'Other
- Laundry roomMain11' x 6'Other
- BathroomMain28' 10.4" x 24' 3.3"Other
- BedroomMain42' 7.8" x 36' 10.7"Other
- BedroomMain45' 11.1" x 36' 10.7"Other
- BedroomMain39' 4.4" x 39' 4.4"Other
- Primary bedroomMain16' x 13'Other
- EnsuiteMain27' 6.7" x 36' 8.9"Other
- BathroomLower16' 4.8" x 22' 11.5"Other
- Bonus RoomLower32' x 16'Other
Listing Agents
Request More Information
Request More Information
Location
4479 Shadywood Pl, Saanich, British Columbia, V8X 4C5 Canada
Around this property
Information about the area within a 5-minute walk of this property.
Request Neighbourhood Information
Learn more about the neighbourhood and amenities around this home
Request NowPayment Calculator
- $
- %$
- %
- Principal and Interest 0
- Property Taxes 0
- Strata / Condo Fees 0

