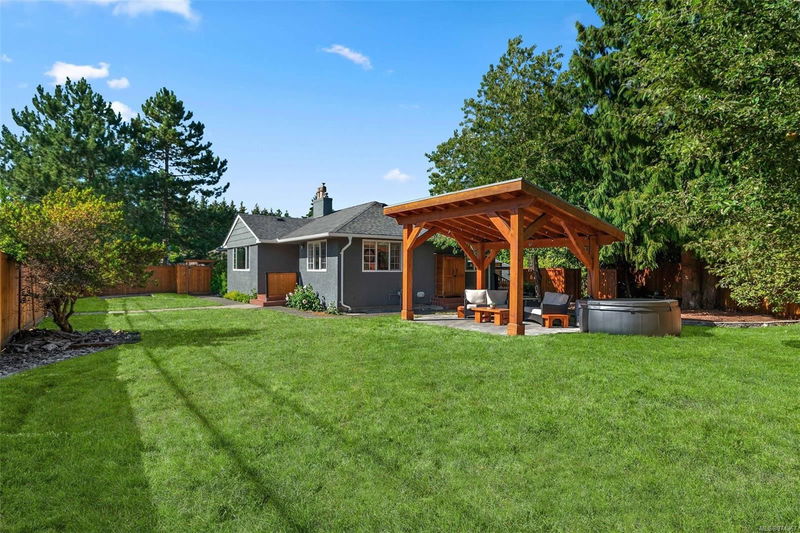Key Facts
- MLS® #: 974367
- Property ID: SIRC2046459
- Property Type: Residential, Single Family Detached
- Living Space: 2,777 sq.ft.
- Lot Size: 0.25 ac
- Year Built: 1958
- Bedrooms: 3+2
- Bathrooms: 4
- Parking Spaces: 7
- Listed By:
- Coldwell Banker Oceanside Real Estate
Property Description
Welcome to this exceptional and rare offering. This 5-bed, 3.5-bath home combines spacious family living with impressive flexibility for income potential, a growing family & a work from home opportunity. The main floor provides 3 good sized bedrooms, a beautifully renovated chefs kitchen with over-sized island and an expansive dining area for entertaining. The main home affords options for a large family, or choose to rent the 2-bed ground-level suite and a detached studio carriage house. The updated kitchen features stone countertops, ss appliances including a gas-fired range. The remodeled bath boasts a soaker tub and separate shower. Enjoy the gorgeous backyard for relaxation and gatherings. The large deck is ideal for outdoor meals, and the fully fenced yard with two apple trees. With a carport and parking for 7+ vehicles. Conveniently located on bus routes. Additional features include on-demand gas-powered hot water, two washer/dryer sets and abundant storage.
Rooms
- TypeLevelDimensionsFlooring
- EntranceMain6' 9.9" x 5' 6"Other
- Dining roomMain11' 9.9" x 10' 9"Other
- Living roomMain13' 3.9" x 17' 3"Other
- KitchenMain13' 6.9" x 15' 2"Other
- BedroomMain11' 9.9" x 14' 3"Other
- BathroomMain0' x 0'Other
- BedroomMain13' 6.9" x 10' 9"Other
- BedroomMain9' 6" x 10' 3.9"Other
- EnsuiteMain0' x 0'Other
- OtherMain6' 9.6" x 14' 11"Other
- PatioMain12' x 15'Other
- OtherMain17' 9" x 21' 9"Other
- KitchenLower5' 3" x 11' 9"Other
- BedroomLower12' 5" x 16' 5"Other
- Living roomLower12' 3" x 14' 6.9"Other
- BedroomLower12' 3" x 12' 9"Other
- BathroomLower0' x 0'Other
- BasementLower16' 9" x 33' 6.9"Other
- OtherLower17' 2" x 22' 9"Other
- OtherMain6' 3" x 11' 11"Other
- Laundry roomLower5' 2" x 18' 5"Other
- OtherMain10' x 13' 3.9"Other
- StorageMain9' x 12'Other
- BathroomMain0' x 0'Other
Listing Agents
Request More Information
Request More Information
Location
3967 Cedar Hill Cross Rd, Saanich, British Columbia, V8P 2N9 Canada
Around this property
Information about the area within a 5-minute walk of this property.
Request Neighbourhood Information
Learn more about the neighbourhood and amenities around this home
Request NowPayment Calculator
- $
- %$
- %
- Principal and Interest 0
- Property Taxes 0
- Strata / Condo Fees 0

