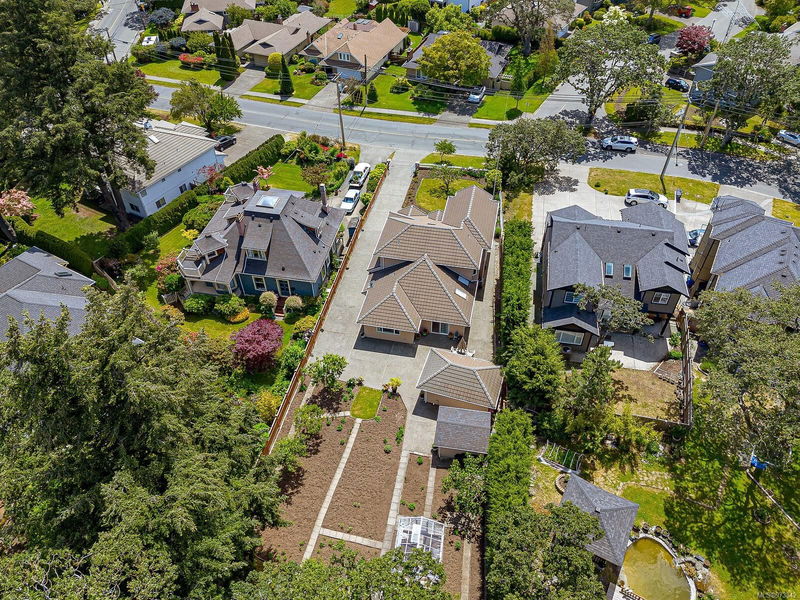Key Facts
- MLS® #: 973842
- Property ID: SIRC2038226
- Property Type: Residential, Single Family Detached
- Living Space: 2,949 sq.ft.
- Lot Size: 0.30 ac
- Year Built: 1994
- Bedrooms: 3
- Bathrooms: 4
- Parking Spaces: 4
- Listed By:
- RE/MAX Camosun
Property Description
Custom residence on expansive lot in the desirable Mt. Doug area of Saanich East - with room to expand! Discover this 1-owner home with large primary bedroom on the ground level, with walk-in closet & ensuite. You will also find a spacious kitchen, separate dining/living & family rooms, a 2nd stove & sink, plus the BONUS no-step back yard for easy entertaining or child minding. All rooms are generously sized & over a heated crawlspace for storage of seasonal wares. Detached garage, tool shed & greenhouse too. ALL this on a near 1/3 of an acre fenced, flat & gated lot - ready to enjoy as is, or go ahead & build your DREAM garage or GARDEN suite. The choice is yours and the timing couldn't be better with the BC Government's Action plan now underway... "Homes for People Faster".
Rooms
- TypeLevelDimensionsFlooring
- EntranceMain19' 8.2" x 32' 9.7"Other
- Dining roomMain45' 11.1" x 36' 10.7"Other
- KitchenMain39' 4.4" x 45' 11.1"Other
- Breakfast NookMain29' 6.3" x 32' 9.7"Other
- Family roomMain49' 2.5" x 55' 9.2"Other
- Primary bedroomMain49' 2.5" x 59' 6.6"Other
- Walk-In ClosetMain32' 9.7" x 16' 4.8"Other
- EnsuiteMain0' x 0'Other
- Laundry roomMain26' 2.9" x 32' 9.7"Other
- Living roomMain42' 7.8" x 49' 2.5"Other
- BathroomMain0' x 0'Other
- BathroomMain0' x 0'Other
- Bedroom2nd floor45' 11.1" x 39' 4.4"Other
- Bedroom2nd floor55' 9.2" x 32' 9.7"Other
- Walk-In Closet2nd floor29' 6.3" x 39' 4.4"Other
- Bathroom2nd floor0' x 0'Other
- Sitting2nd floor26' 2.9" x 32' 9.7"Other
- PatioOther55' 9.2" x 98' 5.1"Other
Listing Agents
Request More Information
Request More Information
Location
1556 Mt. Douglas Cross Rd, Saanich, British Columbia, V8N 1Z7 Canada
Around this property
Information about the area within a 5-minute walk of this property.
Request Neighbourhood Information
Learn more about the neighbourhood and amenities around this home
Request NowPayment Calculator
- $
- %$
- %
- Principal and Interest 0
- Property Taxes 0
- Strata / Condo Fees 0

