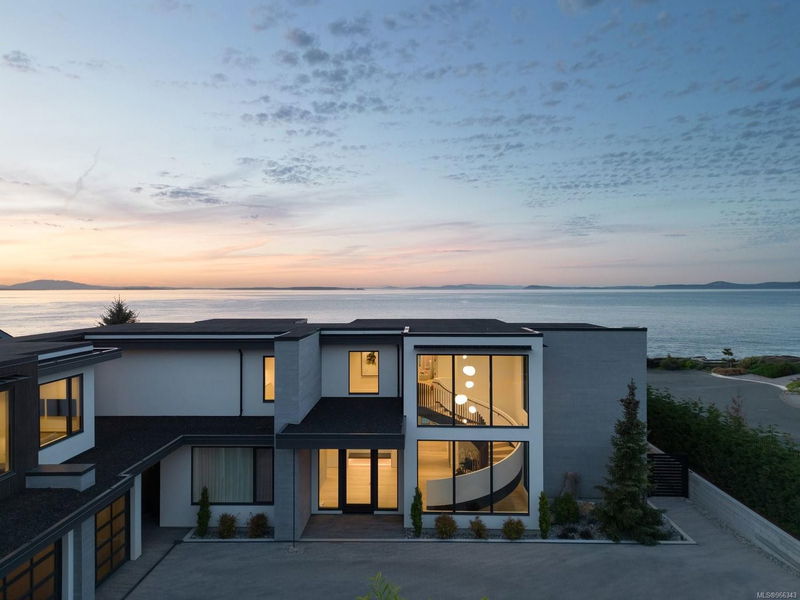Key Facts
- MLS® #: 966343
- Property ID: SIRC2033279
- Property Type: Residential, Single Family Detached
- Living Space: 7,221 sq.ft.
- Lot Size: 0.55 ac
- Year Built: 2022
- Bedrooms: 4
- Bathrooms: 6
- Parking Spaces: 8
- Listed By:
- The Agency
Property Description
Experience Unparalleled Luxury at Vista del Mare. Over .5 acres of prime waterfront, this architectural masterpiece,by Robert Blaney, brought to life by Terry Johal Developments, has been nominated for 8 Care Awards incl Project of the Year, Best Interior over 3 Million & others. Step into grandeur w/ 10-ft. ceilings & show-stopping steel & white oak floating spiral staircase. Expansive floor-to-ceiling windows on all 3 levels offer uninterrupted views of Haro Strait & San Juan Island. Neutral colour palette & accented targeted lighting by designers Moi, Flos & Bocci. Sky-lit covered patio, adjacent to your complete outdoor kitchen w/ Hestan grill &Fontana Forni pizza oven. Enjoy a dip in the heated pool & a rinse in the outdoor shower. Car enthusiasts will appreciate 3-car garage w/ 2 vehicle elevators. Above, a separate, guest suite w/ living area, bed & bath. Custom-designed home theatre, fully equipped gym & bath, enticing bar & game room w/sliding doors provide outdoor access.
Rooms
- TypeLevelDimensionsFlooring
- PatioOther62' 4" x 85' 3.6"Other
- OtherOther68' 10.7" x 95' 1.7"Other
- KitchenOther23' x 12'Other
- Home officeMain45' 11.1" x 39' 4.4"Other
- OtherMain32' 9.7" x 29' 6.3"Other
- Dining roomMain52' 5.9" x 49' 2.5"Other
- KitchenMain49' 2.5" x 78' 8.8"Other
- Living roomMain55' 9.2" x 62' 4"Other
- OtherOther111' 6.5" x 65' 7.4"Other
- Mud RoomMain52' 5.9" x 26' 2.9"Other
- Family roomMain45' 11.1" x 52' 5.9"Other
- EntranceMain59' 6.6" x 39' 4.4"Other
- BathroomMain0' x 0'Other
- Other2nd floor36' 10.7" x 32' 9.7"Other
- Other2nd floor29' 6.3" x 39' 4.4"Other
- Laundry room2nd floor26' 2.9" x 29' 6.3"Other
- Primary bedroom2nd floor62' 4" x 52' 5.9"Other
- Walk-In Closet2nd floor39' 4.4" x 45' 11.1"Other
- Balcony2nd floor36' 10.7" x 32' 9.7"Other
- Ensuite2nd floor0' x 0'Other
- Ensuite2nd floor0' x 0'Other
- Bedroom2nd floor39' 4.4" x 45' 11.1"Other
- Walk-In Closet2nd floor16' 4.8" x 29' 6.3"Other
- Ensuite2nd floor0' x 0'Other
- Walk-In Closet2nd floor16' 4.8" x 22' 11.5"Other
- Living roomOther36' 10.7" x 45' 11.1"Other
- Bedroom2nd floor45' 11.1" x 39' 4.4"Other
- BedroomOther42' 7.8" x 52' 5.9"Other
- Walk-In ClosetOther16' 4.8" x 16' 4.8"Other
- BathroomOther0' x 0'Other
- Media / EntertainmentLower52' 5.9" x 59' 6.6"Other
- Recreation RoomLower68' 10.7" x 85' 3.6"Other
- BathroomLower0' x 0'Other
- UtilityLower42' 7.8" x 39' 4.4"Other
- StorageOther42' 7.8" x 52' 5.9"Other
- PatioOther62' 4" x 82' 2.5"Other
- Exercise RoomLower68' 10.7" x 49' 2.5"Other
Listing Agents
Request More Information
Request More Information
Location
4040 White Rock St, Saanich, British Columbia, V8N 2K4 Canada
Around this property
Information about the area within a 5-minute walk of this property.
Request Neighbourhood Information
Learn more about the neighbourhood and amenities around this home
Request NowPayment Calculator
- $
- %$
- %
- Principal and Interest 0
- Property Taxes 0
- Strata / Condo Fees 0

