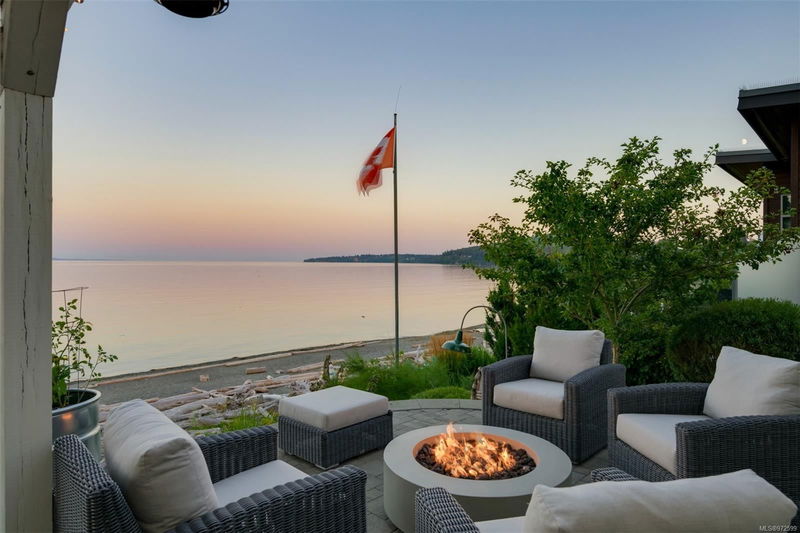Key Facts
- MLS® #: 972599
- Property ID: SIRC2031763
- Property Type: Residential, Single Family Detached
- Living Space: 2,691 sq.ft.
- Lot Size: 0.14 ac
- Year Built: 2015
- Bedrooms: 3
- Bathrooms: 4
- Parking Spaces: 4
- Listed By:
- RE/MAX Camosun
Property Description
Open Saturday 11-12:30: Welcome to your dream home nestled on the shores of Cordova Bay Beach. This exquisite waterfront residence epitomizes West Coast living at its finest, offering a seamless blend of luxury & comfort inside/out. Open concept living/dining area, with a gourmet kitchen - a culinary delight, featuring double ovens, quartz counters, high-end appliances, a walk in pantry & an oversized island, all opening to a terraced patio down to the sandy beach with panoramic views of the sparkling ocean & incredible sunrises. Each of the 3 luxurious bedrooms is thoughtfully designed for privacy & relaxation. The master suite is a true retreat, complete with a spa-like ensuite with access to a balcony overlooking the beach.Downstairs, a large family room w/ murphy bed is perfect for teens/guests. Excellent schools, golf courses and charming shops/resturants nearby. Don’t miss the chance to own this extraordinary waterfront gem & enjoy the unparalleled lifestyle that comes with it.
Rooms
- TypeLevelDimensionsFlooring
- Dining roomMain52' 5.9" x 36' 10.7"Other
- EntranceMain13' 1.4" x 22' 11.5"Other
- PatioMain49' 2.5" x 101' 8.4"Other
- Living roomMain49' 2.5" x 42' 7.8"Other
- KitchenMain49' 2.5" x 42' 7.8"Other
- OtherMain13' 1.4" x 16' 4.8"Other
- BathroomMain0' x 0'Other
- OtherMain65' 7.4" x 59' 6.6"Other
- Mud RoomMain19' 8.2" x 22' 11.5"Other
- Family roomLower45' 11.1" x 68' 10.7"Other
- Balcony2nd floor39' 4.4" x 45' 11.1"Other
- Laundry room2nd floor26' 2.9" x 16' 4.8"Other
- Bathroom2nd floor0' x 0'Other
- Bedroom2nd floor39' 4.4" x 32' 9.7"Other
- Walk-In Closet2nd floor13' 1.4" x 19' 8.2"Other
- Bedroom2nd floor39' 4.4" x 36' 10.7"Other
- Ensuite2nd floor0' x 0'Other
- Walk-In Closet2nd floor49' 2.5" x 22' 11.5"Other
- Primary bedroom2nd floor52' 5.9" x 42' 7.8"Other
- BathroomLower0' x 0'Other
Listing Agents
Request More Information
Request More Information
Location
5097 Cordova Bay Rd, Saanich, British Columbia, V8Y 2K1 Canada
Around this property
Information about the area within a 5-minute walk of this property.
Request Neighbourhood Information
Learn more about the neighbourhood and amenities around this home
Request NowPayment Calculator
- $
- %$
- %
- Principal and Interest 0
- Property Taxes 0
- Strata / Condo Fees 0

