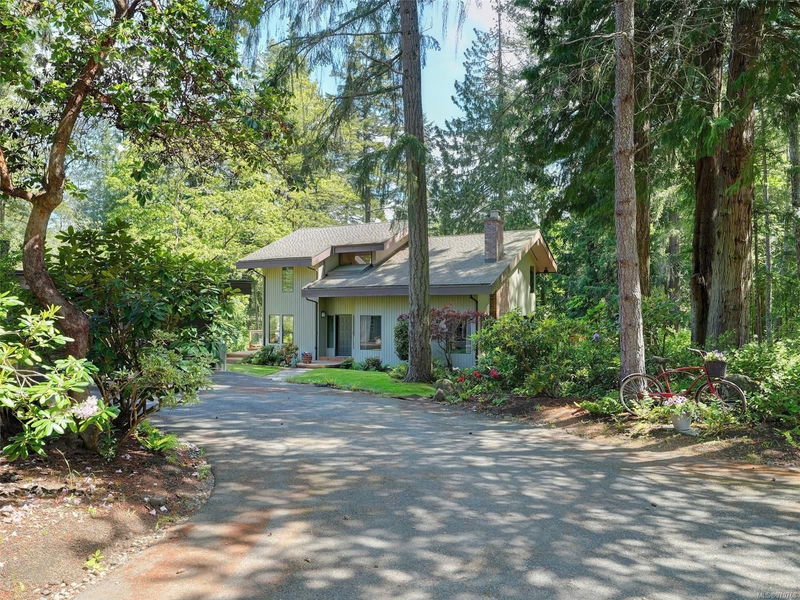Key Facts
- MLS® #: 970768
- Property ID: SIRC2018223
- Property Type: Residential, Single Family Detached
- Living Space: 2,745 sq.ft.
- Lot Size: 0.93 ac
- Year Built: 1978
- Bedrooms: 3
- Bathrooms: 4
- Parking Spaces: 4
- Listed By:
- Royal LePage Coast Capital - Chatterton
Property Description
Nearly one acre of woodland gardens showcase this 1978 one-owner west coast residence in the Prospect Lake area. Custom designed by renowned architect Pamela Charlesworth, the thoughtfully placed main floor rooms, strategic window views, decks and patios connect seamlessly with your private forest-scape. The complimentary reclaimed brick fireplace, wood feature walls and vaulted ceiling frame the comfortable living room opening to the separate dining room, ready to entertain! The large island kitchen is a cook’s dream (lots of storage, solid surface counters, built-ins) w/eating area & French doors to your sun-filled yard & garden. Main floor powder room. Up the open staircase to the primary bedroom w/walk-in closet & 3-pce ensuite. Two more good bedrooms and full bath. Downstairs family room w/cozy propane stove, office, laundry room, powder room, ample storage room, walkout patio. Bonus: rarely found separate 3 car garage (power) w/extra workspace! Great storage shed. Welcome home!
Rooms
- TypeLevelDimensionsFlooring
- Eating AreaMain10' 9.9" x 11' 6"Other
- EntranceMain7' 9.6" x 24' 11"Other
- Living roomMain15' 2" x 19' 3.9"Other
- KitchenMain10' 9.9" x 15' 6.9"Other
- Dining roomMain11' 5" x 12' 9.9"Other
- BathroomMain0' x 0'Other
- OtherMain7' 8" x 11' 2"Other
- OtherMain15' 6.9" x 20' 11"Other
- BalconyMain3' 9.9" x 7' 3.9"Other
- OtherMain5' 6.9" x 16' 3.9"Other
- Bedroom2nd floor9' 3.9" x 10' 9"Other
- Walk-In Closet2nd floor5' 11" x 8' 2"Other
- Ensuite2nd floor0' x 0'Other
- Primary bedroom2nd floor10' 9.9" x 15'Other
- PatioMain13' 3.9" x 16'Other
- Bedroom2nd floor9' 5" x 10' 9"Other
- Family roomLower16' 6" x 18' 11"Other
- Balcony2nd floor3' 9.9" x 7' 3.9"Other
- Bathroom2nd floor0' x 0'Other
- Home officeLower10' 9.9" x 13'Other
- StorageLower9' 9.9" x 26' 6.9"Other
- Laundry roomLower7' 9.9" x 10' 9"Other
- OtherOther15' 3.9" x 21' 5"Other
- PatioLower5' 5" x 27' 3.9"Other
- PatioOther5' 5" x 25' 9.6"Other
- OtherOther19' 3" x 21' 3"Other
- OtherOther11' 5" x 15' 6"Other
- BathroomLower0' x 0'Other
Listing Agents
Request More Information
Request More Information
Location
450 Kynaston Rd, Saanich, British Columbia, V9E 2C1 Canada
Around this property
Information about the area within a 5-minute walk of this property.
Request Neighbourhood Information
Learn more about the neighbourhood and amenities around this home
Request NowPayment Calculator
- $
- %$
- %
- Principal and Interest 0
- Property Taxes 0
- Strata / Condo Fees 0

